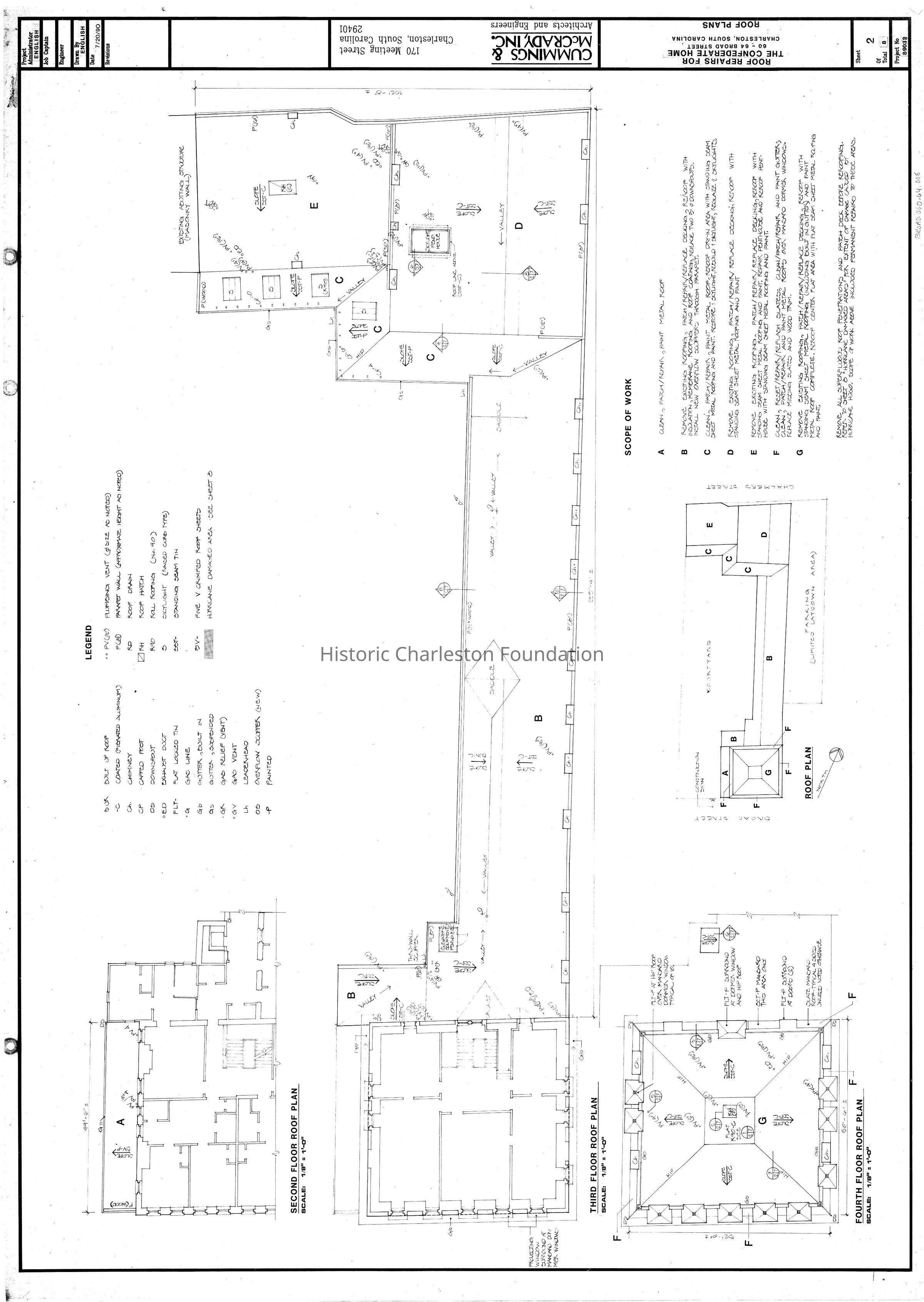Name/Title
"Roof Repairs for the Confederate Home." 60-64 Broad StreetEntry/Object ID
BROAD.060-64.004Scope and Content
Title of drawing: "Roof Repairs for the Confederate Home." 60-64 Broad Street
Date of drawing: 7/20/1990
Name of creator(s): Project Administrator & Drawn by: English of Cummings & McCrady
Cover Sheet (Location Map, Index of Drawings), Roof Plans, Building Elevation Photographs, Roof Condition Photographs, Roof Details, Hurricane Damaged Areas.
Set includes Elevation and Roof Photographs.
Stamped: "Approved, Historic Charleston Foundation, 7/25/90." Handwritten note beneath stamp reads: "and as revised, 11/23/90."
Project No.:89032Collection
Historic Charleston Foundation Property RecordsAcquisition
Accession
BROAD.060-64.Source or Donor
60-64 Broad Street (Confederate Home)Acquisition Method
Collected by StaffLexicon
Nomenclature 4.0
Nomenclature Secondary Object Term
Drawing, ArchitecturalNomenclature Primary Object Term
ProjectionNomenclature Sub-Class
Graphic DocumentsNomenclature Class
Documentary ObjectsNomenclature Category
Category 08: Communication ObjectsSearch Terms
Broad Street, Elevations, Easement Property, Confederate Home and College (Charleston, S.C.)--Designs and plans, Historic buildings--South Carolina--Charleston--Designs and plansArchive Details
Date(s) of Creation
Jul 20, 1990Archive Size/Extent
8 pages, 30"x42", BlueprintArchive Notes
Date(s): 1990
Finding Aids: See Finding Aid to Architectural Drawings, Maps, and Plats.
See List of Properties; then locate Cabinet, Drawer, Folder.
Level of Description: ItemLocation
Location
Drawer
Drawer 2Cabinet
Blueprints-Maps 1Room
Margaretta P. Childs ArchivesBuilding
Missroon HouseCategory
PermanentDate
February 7, 2023Relationships
Related Entries
Notes
2006.005.008A-B, 2012.002.096, BROAD.060-64.001, BROAD.060-64.002a-c, BROAD.060-64.003, BROAD.060-64.005, BROAD.060-64.006, BROAD.060-64.007, BROAD.060-64.009, BROAD.060-64.010a-b, BROAD.060-64.011a-c, BROAD.060-64.012, BROAD.060-64.013a-f, BROAD.060-64.014a-f, BROAD.060-64.015, CHALMERS.023.1, CHALMERS.023.2General Notes
Note
Notes: Roof plan (sheet 2 only) available on PDF (see Media tab); also on thumbdrive.Created By
admin@catalogit.appCreate Date
June 21, 2007Updated By
admin@catalogit.appUpdate Date
February 17, 2023
