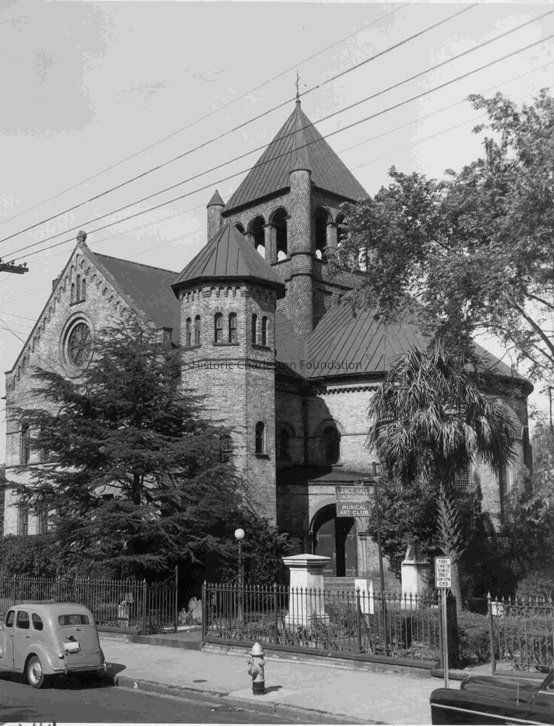Name/Title
150 Meeting Street (Circular Congregational Church)Entry/Object ID
MEETING.150.1Scope and Content
Constructed 1892 on the site of three previous structures. Stevenson and Green, architects. The Independent or Congregational Church has met in this location since its establishment in 1681. Founding members included most of the 45% of the early Charleston population who worshipped according to the dictates of John Calvin. Huguenots, Scottish and Irish Presbyterians, and Congregationalists from England and the New England colonies made up the first congregation; but at various points the first three founded their own meetinghouses or churches. Of the four buildings which have occupied the site, only the last two were of circular design. Before completing designs for the Octagon Church for the Unitarians in Philadelphia and the Monumental Church in Richmond, the architect Robert Mills, self-proclaimed as the first native-born, professional American architect, designed a building in 1806 for the Congregational Church, this becoming the first circular American ecclesiastical structure. Mills described the church as set off by "a rotunda of near 90 feet diameter surmounted by a dome, crowned by a horn light. From that part of the rotunda which faces west a square projection runs out, supporting a tower. Before this rises a portico of six columns, surmounted by a pediment which forms the facade of the building." In the original design a steeple was contemplated, but it was not completed for several decades. Mills's church burned in the fire of 1861, and the ruins stood until shaken by the 1886 earthquake. The New York architectural firm of Stevenson and Green designed the fourth and surviving building in 1892. This building contains bricks from the original structure and reflects the Victorian Romanesque popularized by Henry Hobson Richardson. Despite its much smaller scale, the structure exhibits design similarities to Richardson's Trinity Church in Boston. The churchyard surrounding the building has been in use since 1681 and retains a large concentration of various gravestones, boxed tombs, and monuments. More than fifty slate stones imported from New England constitute the largest concentration of the work of Boston and Rhode Island carvers in the southeast.
File contains narrative histories; newspaper articles (including DYKYC); building history from Information for Guides of Historic Charleston; building history from Architectural Guide to Charleston (by Simons & Thomas); photocopies of various early photos, illustrations, and documents (sources not indicated, although some appear to be from SC Historical Society); photocopy of Church brochure (1972?); maps of Circular Church graveyards and preliminary drawings "Graveyard Preservation Plan, New building Site Area."Collection
Historic Charleston Foundation Property RecordsAcquisition
Accession
MEETING.150.Source or Donor
150 Meeting Street (Circular Congregational Church)Acquisition Method
Collected by StaffLexicon
Search Terms
Meeting Street, Churches/Synagogues/Houses of Worship, National Register of Historic Places, Circular Congregational Church (Charleston, S.C.), Church buildings--South Carolina--CharlestonArchive Details
Archive Size/Extent
1 File FolderArchive Notes
Associated Material: Library of Congress Prints & Photographs Online Catalog: photographs
National Archives (Brady Collection): photographs of ruins (see nos. 165-C-778, 165-C-789, and maybe more)
Finding Aids: Index to Property Files
Level of Description: FolderLocation
Location
Shelf
Property File ShelvesRoom
Margaretta P. Childs ArchivesBuilding
Missroon HouseCategory
PermanentDate
February 7, 2023Location
Container
PF Box 72Shelf
Prop File Shelves, Property File ShelvesRoom
Margaretta P. Childs ArchivesBuilding
Missroon HouseCategory
PermanentLocation
Container
2Shelf
Prop File Shelves, Property File ShelvesRoom
Margaretta P. Childs ArchivesBuilding
Missroon HouseCategory
PermanentRelationships
Related Entries
Notes
2004.008.002-038, 2006.003.001, 2006.007.23, 2007.005.1g, 2016.014.07, 2016.014.24, MEETING.138.1, MEETING.138.2, MEETING.150.2, MEETING.150.3a-b, MEETING.150.4, MEETING.150.5Related Publications
Notes
Buildings of Charleston (see Abstract), pg. 123-124General Notes
Note
Notes: Photo attached to this record from Whit Smith loan (L.2004.019.1); interior shot also in collection.Created By
admin@catalogit.appCreate Date
July 8, 2010Updated By
admin@catalogit.appUpdate Date
February 17, 2023
