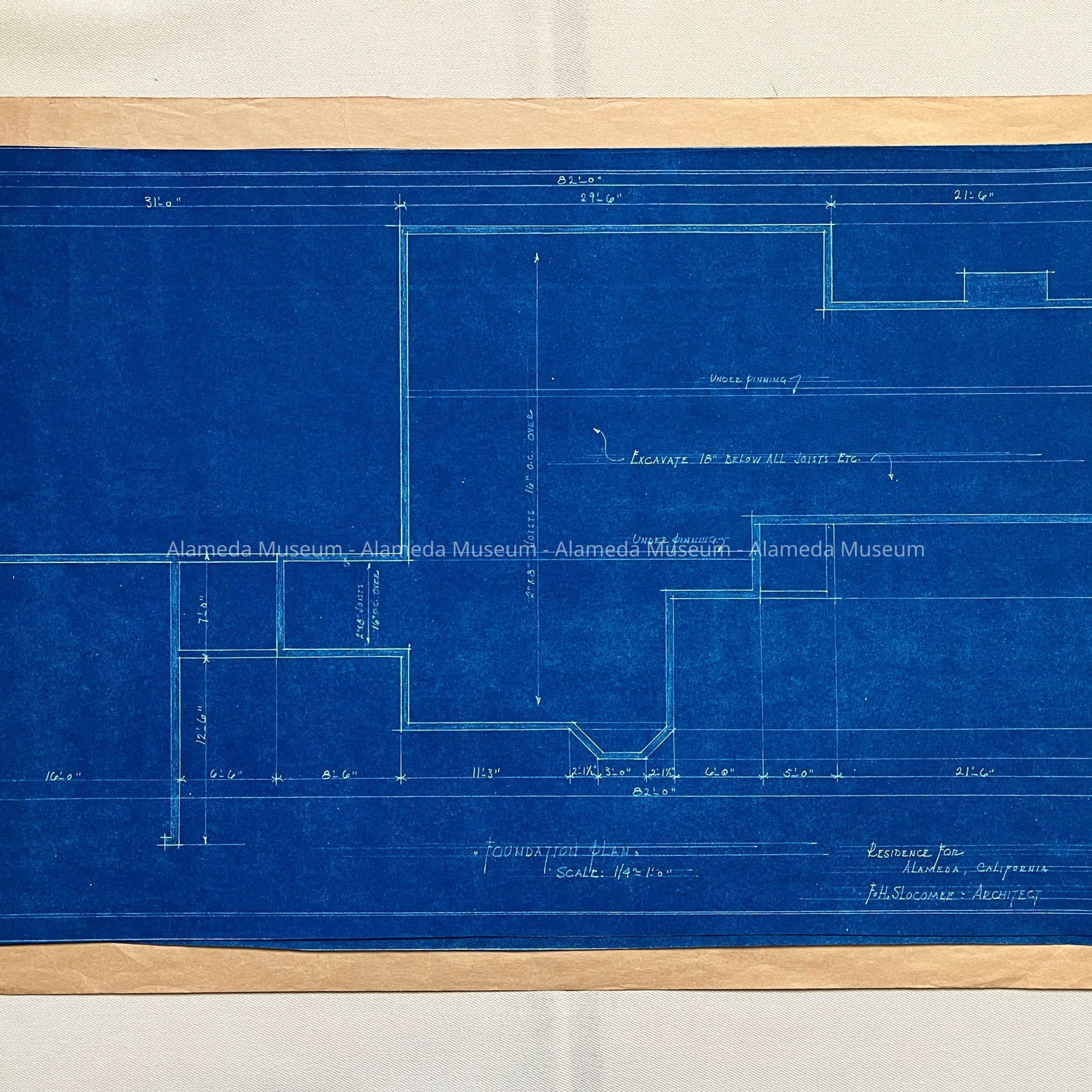Name/Title
Blueprints of 234 Santa Clara, c. 1939Entry/Object ID
2024.4.4Description
Acc. No. 24.4.4
Subject Category: Homes of Alameda
Date or Period: 1940
Object: Blueprints (set of 4)
Description: Set of 4 Blueprints bound with staples to brown wrapping paper. Identified on bottom back of wrapping paper as Lot 1, M. Lick, Bay View Tract, and plot plan on page 3 shows a wedge-shape lot on Santa Clara Ave.
Size: (blueprints): L 26” x W 13 1/2”
History of Object: Blueprints of a residence in the currently known as 234 Santa Clara Ave, built 1940. Architect F. H. Slocombe. Blueprints were found, uncataloged, in the museum storage area.
Acquired from: unknown
Catalog Date: 1/25/2024
