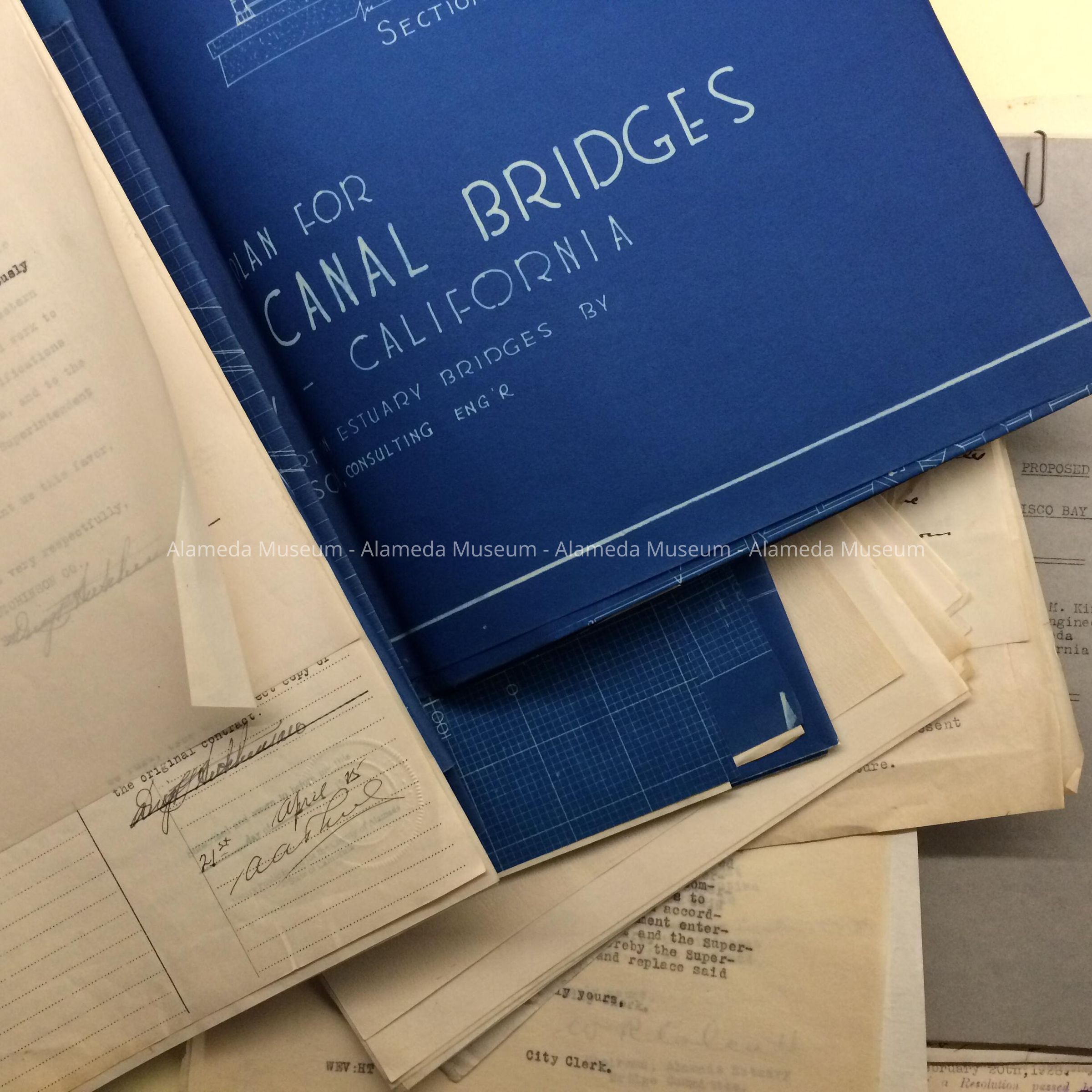Name/Title
Folder with papers and Blueprints regarding Bridges, 1925-1932Entry/Object ID
2011.31.21Scope and Content
Acc. No. 11.31.21 A-E
Subject Category: City of Alameda
Date or Period: 1925-1932
Object: Folder, file
Description: Acid-free legal size manila file folder, with papers, marked 139-1, 139-7, 139-9 through 139-44 (missing 139-17 and 139-28), 139-52 through 55. Includes 5 loose, unmarked blueprints regarding Alameda bridges, and two proposed San Francisco Bay bridges (not realized.
Folder size: L 14 1/2" X W 9".
Blueprints:
A. marked: Draw Openings, Park Street Bridge. Standard Profile Plate A 4x10 Keuggel & Esser Co. New York.
L 11 3/4" X W 13 3/4"
B. marked: Approximate Profile, High Street Bridge.
Made in Germany, by "Diepo", Dieterich Post Co.
L 22" X W 34"
C. marked: Approximate Profile Park Street Bridge
L 21 3/4" X W 38 1/2"
D. marked: GENERAL PLAN FOR UPPER TIDAL CANAL BRIDGES ALAMEDA COUNTY CALIFORNIA
L 27 3/4" X W 42 3/4"
E. marked: Estuary Bridges Traffic Flow Chart
Showing hourly variations based on counts taken on typical week days.
L 15 3/4" X W 11 1/2"
F. marked: Approximate Profile Fruitvale Avenue Bridge
L 21 1/2" X W 39 1/2"
Standard Profile Plate A 4x10 Keuggel & Esser Co. New York.
All have legend: To Accompany Report on Estuary Bridges
History of Object: File folder with papers regarding bridge plans, including blueprints, prepared to a report on Estuary Bridges, by W.M.D Hudson, consulting engineer, for Bartholomew & Associates (report not included/missing).
Acquired from: City of Alameda
Date: June 18, 2011
