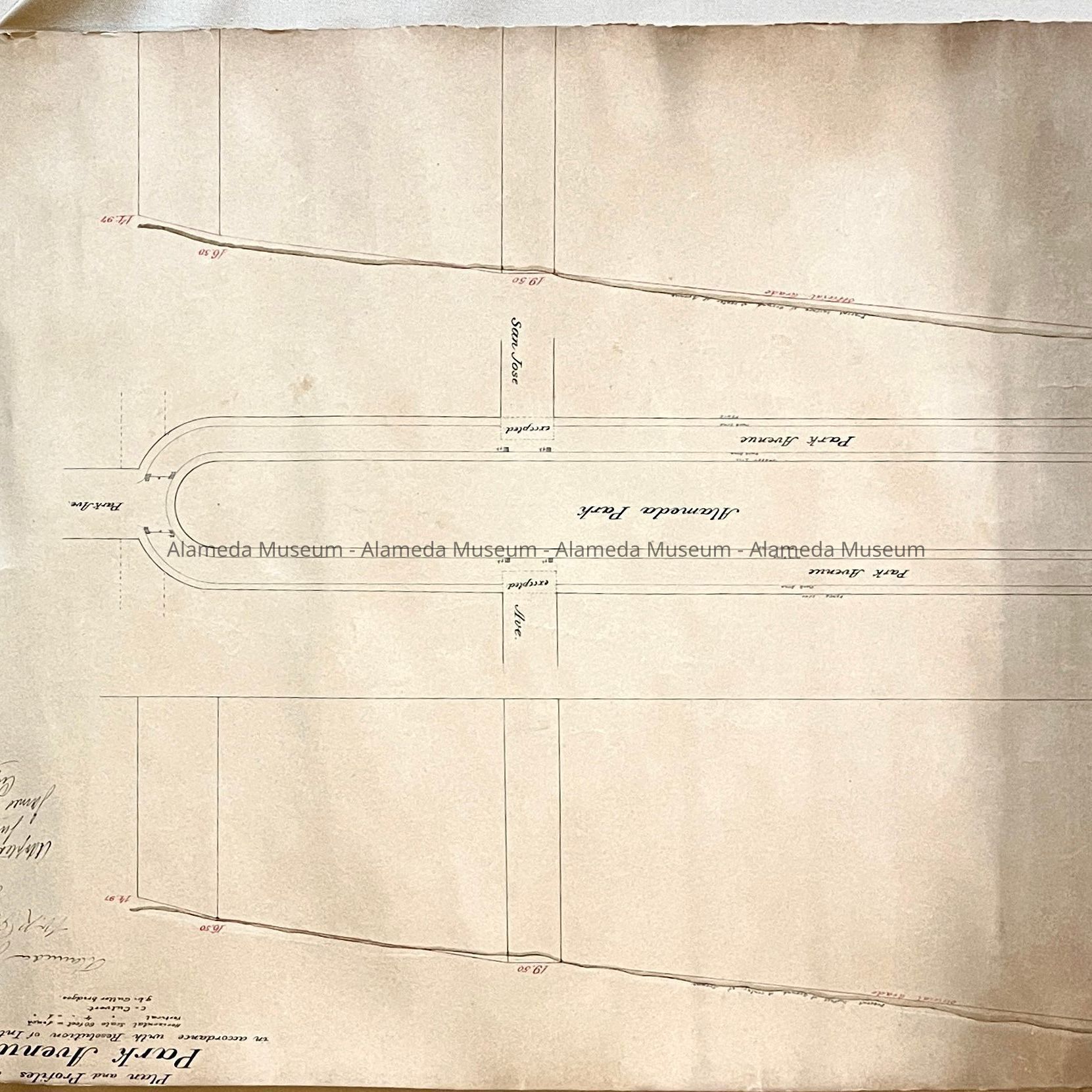Name/Title
Map of Park Avenue, 1891Entry/Object ID
2023.46.1Description
Acc. No. 23.46.1
Subject Category: Streets of Alameda; City of Alameda
Date or Period: 1891
Object: Map
Description: Hand-drawn map and gradient schematic with black and red ink on yellowed paper, previously rolled up, so discolored on one end, titled 'Plan and Profiles of Park Avenue, in accordance with Resolution of Intention No. 488'.
Size: L 20 x W 28 3/4 inches.
History of Object: Schematic map of Park Avenue, between Encinal Avenue and the end of the park area, possibly for installation of storm drains. drawn by W. R. Posper, city engineer, 29th June 1891, filed by James Millington, City Clerk.
Acquired from: unknown (City?)
Donation: unknown; Catalog Date 12/1/2023
