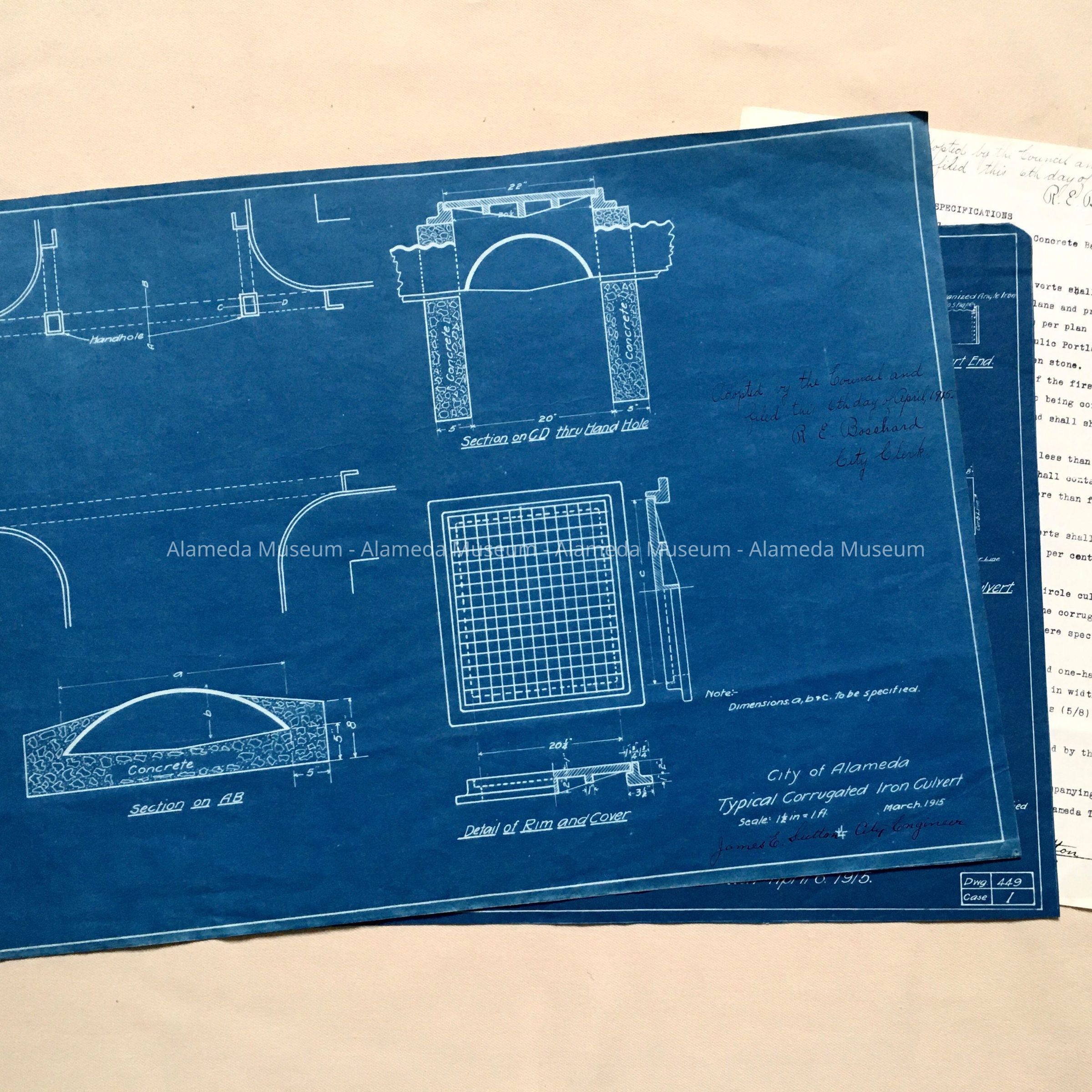Name/Title
Blueprint drawings 'Standard Corrugated Iron Culverts', 1915Entry/Object ID
2002.53.4Description
Acc. No. 02.53.4 (A, B, C)
Subject: City of Alameda
Date or Period: 1915
Object: Blueprint Drawings (3 copies)
Description:
Series of two blueprint drawings with captions, “Standard Corrugated Iron Culverts.” Blueprints and accompanying letter of specifications.
Size: A: L12-3/4” x W18”; B: L12” x W16"; C: L13” x 8-1/2”.
The following collection of documents found in the attic of the City Hall prior to refurbishment of the building in the 1990's.
History:
Blueprints giving diagrams of iron culverts utilized in the City of Alameda during the jurisdiction of James E. Sutton, City Engineer, 1915.
Acquired From: City of Alameda
Date: 2/23/02
