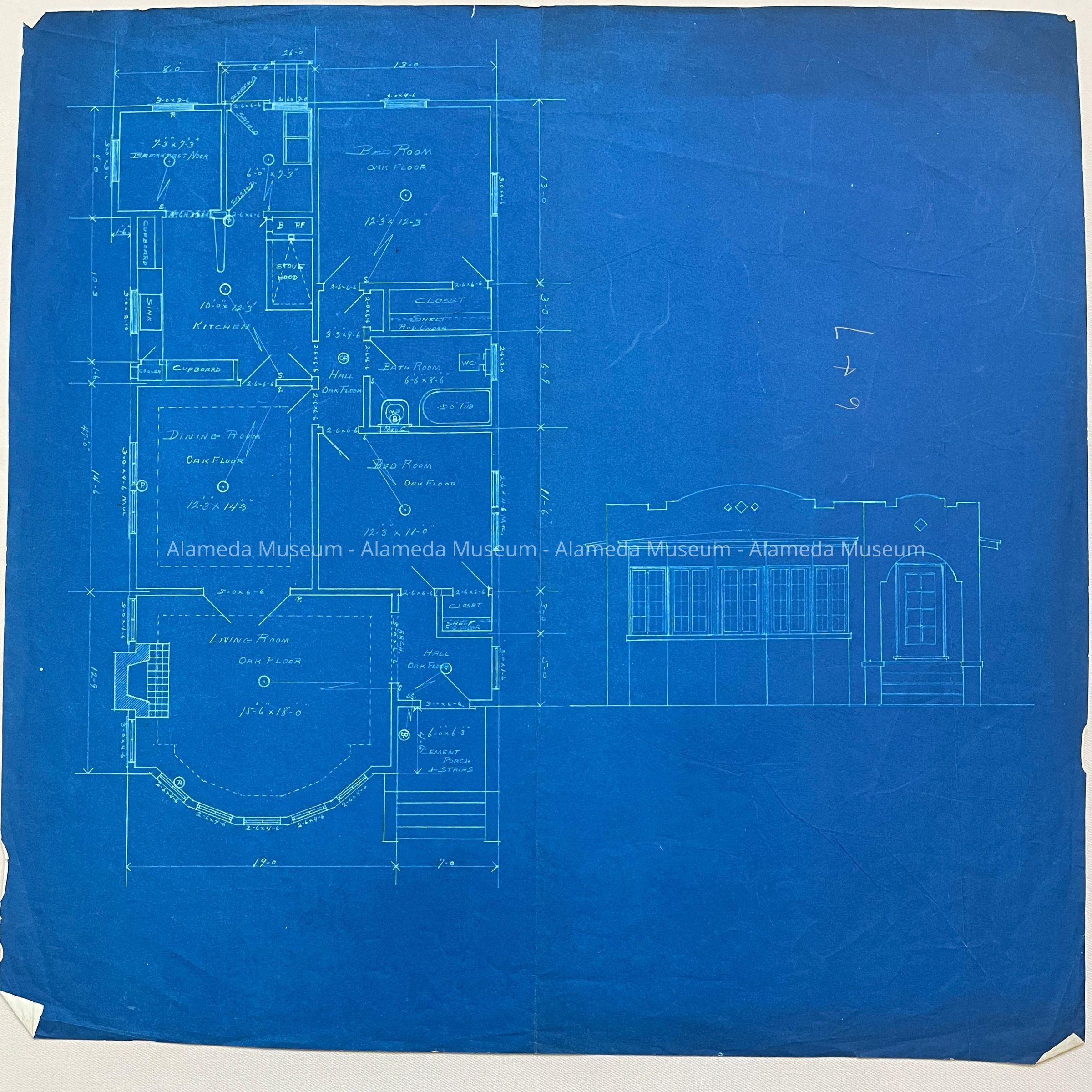Name/Title
Blueprint for a Spanish-style cottage, 1920s-1930sEntry/Object ID
2024.4.9Description
Acc. No. 24.4.9 A, B
Subject Category: Homes of Alameda
Date or Period: 1920s-1930s
Object: Blueprint
Description: Two copies of a single-page blueprint with floor plan and architectural drawing of the front aspect of a cottage with false rounded roofline, a bow window, and arched porch cover, without garage. Detail of 3 diamond tiles over the bow window and one over the porch. No identifying information.
Size: L 18 1/2” x W 19”
History of Object: Blueprint for a small Spanish-style house. A number of houses of this type were built, often in clusters, around Alameda, for instance on Thompson Street (3258, 3221, 3222), Lafayette (1605, 1609, 1611, 1617, 1621 (1611 has recently been remodeled to have a second story), Pacific (1806, 1804, 1802). Variations are to have a full bowed front instead of a bow-window with roof, some have a different arch design for the porch, some have no detailing or a coat-of-arms design (or detailing has been removed over time), some are mirrored. An additional variation would include a garage (for instance, 1017 Broadway). 3258 Thompson comes close in that it has the same 3 decorative tiles set in diamond angle, a bow window, and the same location of the front door, but the roof line above the porch is different and the arches of the porch are different (possibly remodeled).
Blueprint was found, uncataloged, in the museum storage area.
Acquired from: unknown
Catalog Date: 2/1/2024
