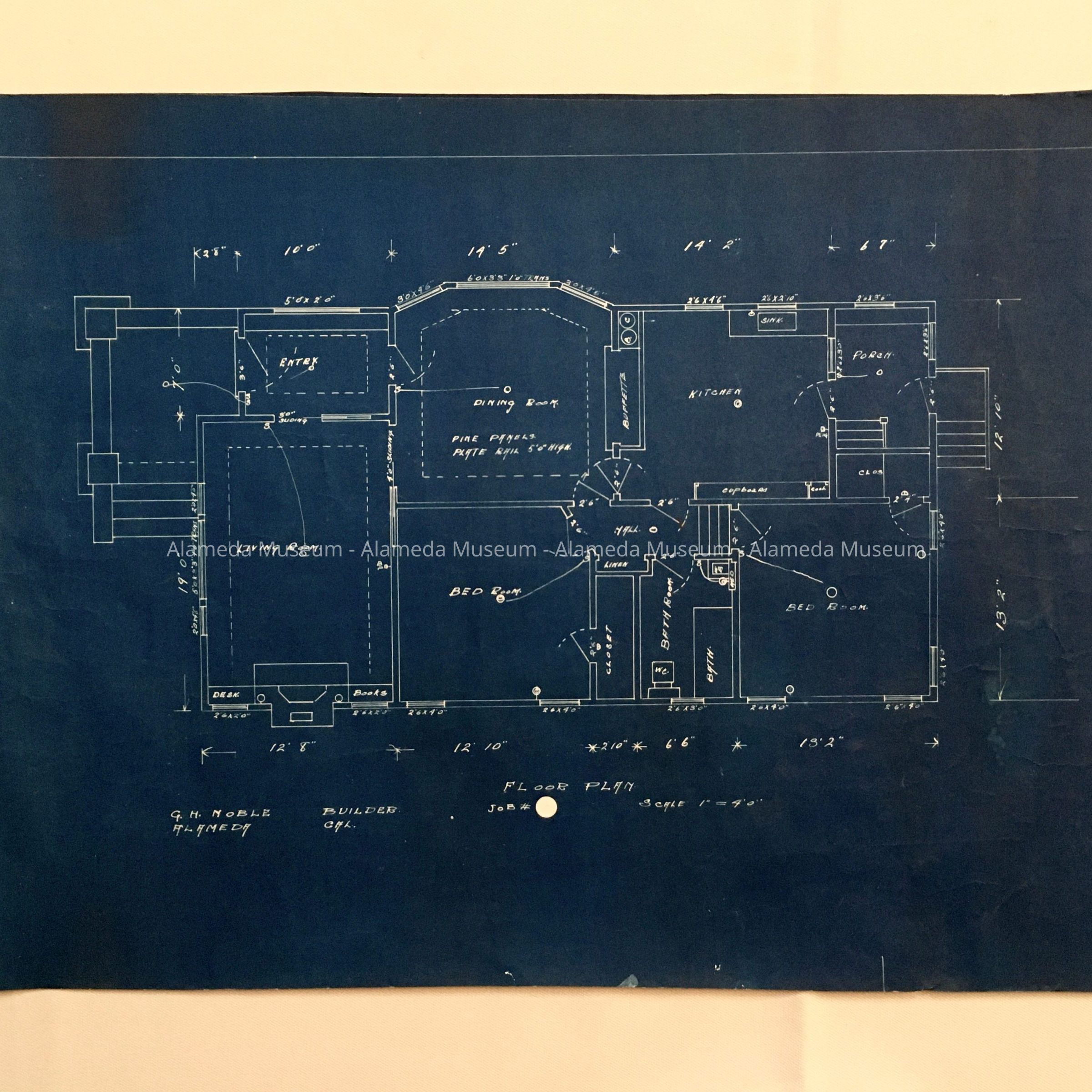Name/Title
Blueprint floorplan of a bungalow, by G. H. Noble, builder, c. 1920Entry/Object ID
1999.630.6Description
Acc. # 99.630.6
Subject Category: Homes of Alameda
Date: Circa 1920
Object: Blueprint
Description: One-page blueprint depicting floor plan. Caption states “G.H. Noble, Builder, Alameda, CA.”
Size: L 14 1/2 x W 21 1/2 inches.
History: Floor plan of one-story California bungalow. G.H. Noble, Builder. Location, unknown.
Donor: Estate of Adele Kruger
Date: November 20, 1999
