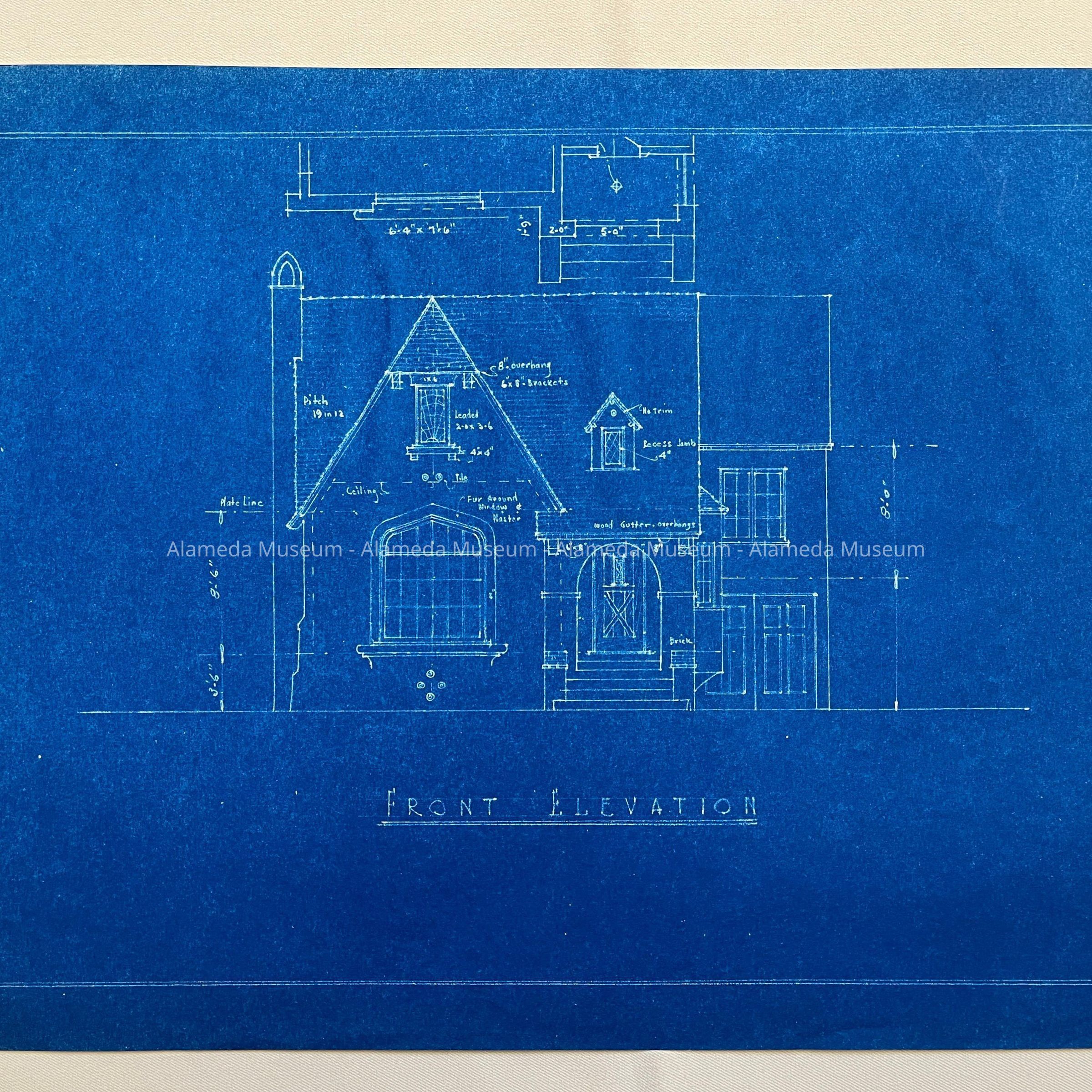Name/Title
Blueprint for a storybook style house, c. 1930sEntry/Object ID
2024.4.15Description
Acc. No. 24.4.15
Subject Category: Homes of Alameda
Date or Period: 1930s
Object: Blueprint
Description: Single blueprint of only the front elevation of a house, and floor plan detail section showing picture window and porch. No other information.
Size: L 20 3/4” x W 14 3/4”
History of Object: blueprint for an unidentified storybook-style house, with unique design elements such as an arched chimney top, an angled wing with Tudor style low-arched picture window under a leaded-glass window which in turn is under a roofed pitched overhang supported by brackets, a porch which extends out past the picture window from this same wing, and a dormer window above the porch; a bump-out window on the right side of this wing, and a two-story wing with garage to the right of this. Various houses in the Fernside district, and a few near Delmar / Otis / Broadway have some of the design elements, but it appears no house in Alameda has all these design elements.
Possibly part of a donation of objects from the attic of offices of C.G. Mehrtens.
Acquired from: unknown; donation date: likely 1996.
Catalog Date: 2/15/2024
