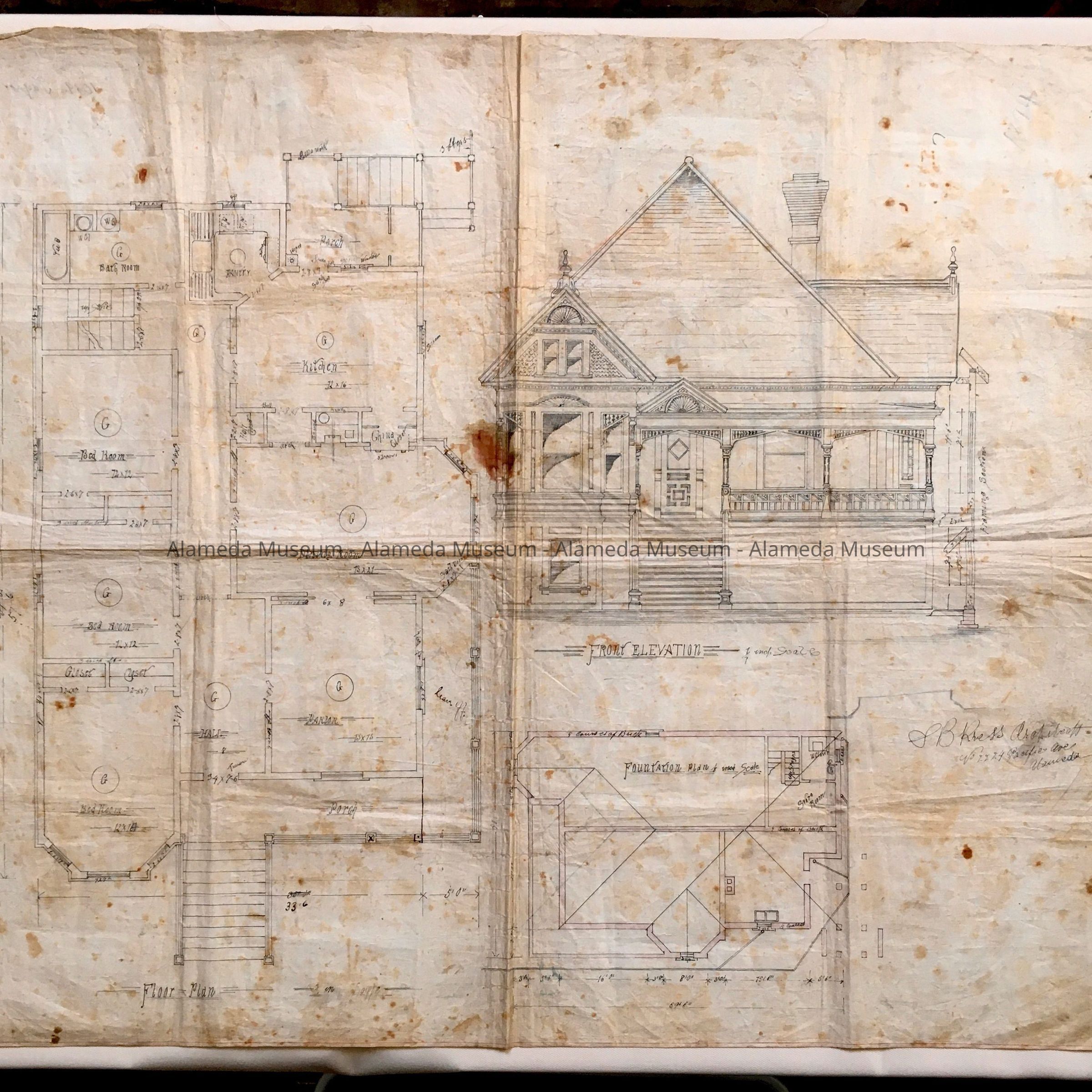Name/Title
Architect's drawings 1019 Taylor Ave, by S. B. Kress, 1894-1895Entry/Object ID
1985.88.8Scope and Content
Acc. No. 85.88.8
Subject Category: Homes of Alameda, Victorian
Date or Period: 1894-95
Object: Architect's drawing
Description: Architect's drawing in ink on treated linen.
Size: L-22 x W-27 3/4 inches.
History of Object: Rare architect's drawing of the floor plan and exterior (main facade) of 1019 Taylor Avenue, Alameda, California. The drawing is signed by the architect S. B. Kress, who lived at 2224 Pacific Avenue. 1019 Taylor Avenue was erected in 1895 for Claus & Annie Schmalz (whose family occupied it from 1895 to the late 1960's).
Acquired from:
Freda Schmalz
Date: 11-18-85Interpretative Labels
Label
3/8/2021 MvL: current sign:
VICTORIAN HOUSE PLANS
Architectural plans for a residence at 1019 Taylor Ave. that was built in 1895 for Claus Schmaltz, a master mariner, (and which is still standing today). The architect was Benjamin Kress, who resided at 2224 Pacific Ave.
