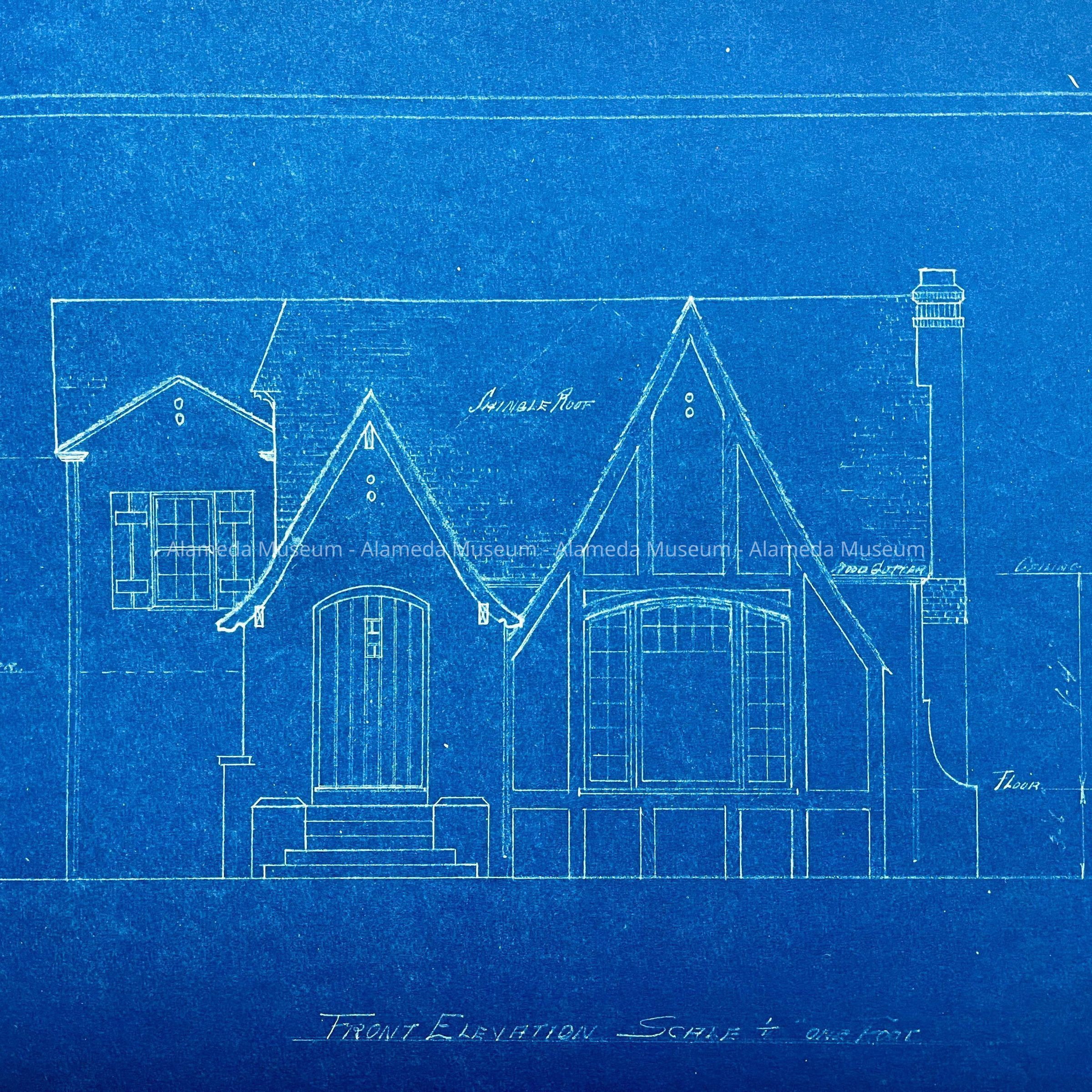Name/Title
Blueprint drawing front elevation 2450 Otis Drive, c. 1928Entry/Object ID
2024.4.8Description
Acc. No. 24.4.8
Subject Category: Homes of Alameda
Date or Period: 1928
Object: Blueprint
Description: Single blueprint drawing of the Front Elevation of a home with a steeply pitched cross-roofed picture window and entrance, and Tudor-style beams and plaster. No identifying information.
Verso has a sketch of a floor plan and two sketches of alternative designs.
Size: L 20” x W 4 1/2”
History of Object: Front Elevation blueprint drawing for a residence, which matches the aspect on Otis Drive of the home built in 1929 at 2450 Otis Drive, corner Regent Street.
Blueprint was found, uncataloged, in the museum storage area.
Acquired from: unknown
Catalog Date: 2/1/2024
