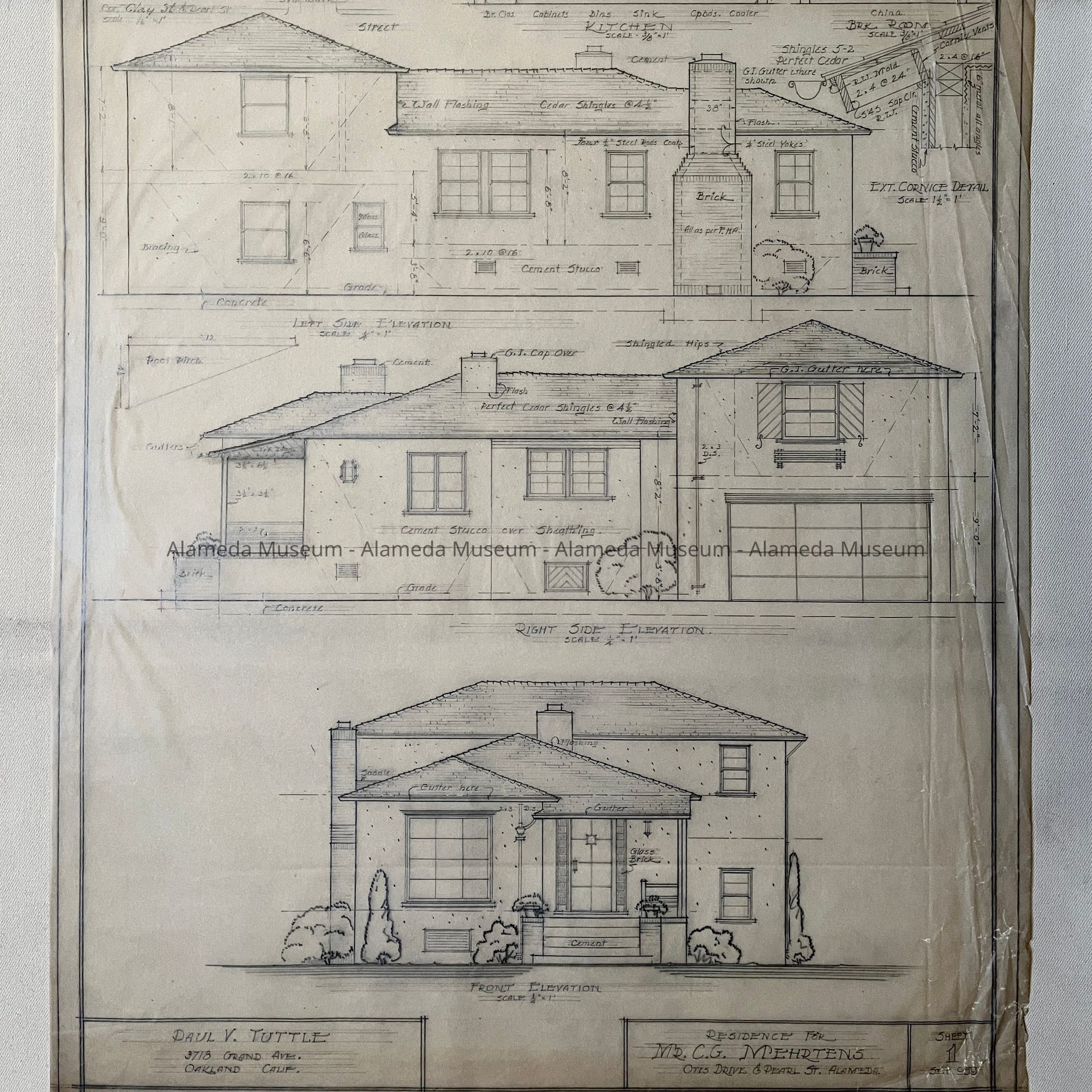Name/Title
Architectural drawing of 2701 Otis Drive, c. 1938Entry/Object ID
2024.4.7Description
Acc. No. 24.4.7
Subject Category: Homes of Alameda
Date or Period: 1940s
Object: drawings (set of 2)
Description: Set of 2 architectural drawings, handdrawn pencil on tissue paper. Identified on page 1 as a residence for Mr. C. G. Mehrtens, corner Otis Dr. and Pearl. Also on plot plan given as corner Clay and Pearl. Drafted by Paul. V. Tuttle, Oakland.
Size: L 24 1/2” x W 17 1/2”
History of Object: drawings of a residence at the corner of Otis Drive and Pearl Street (the mention of Clay Street on the plot plan is a mistake), currently known as 2701 Otis Drive, built 1938.
Blueprints were found, uncataloged, in the museum storage area.
Acquired from: unknown (estate of C.G. Mehrtens?)
Catalog Date: 1/25/2024
