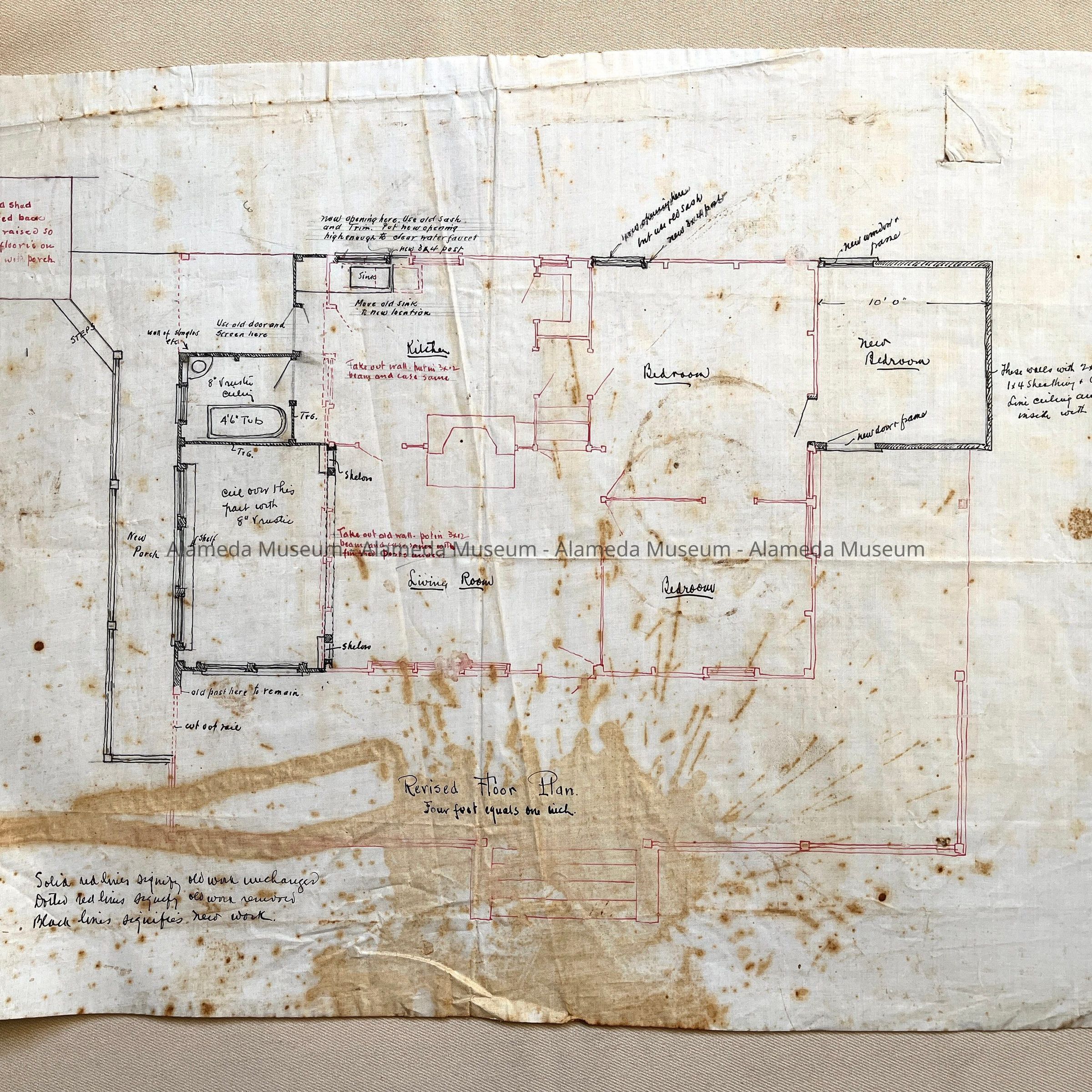Name/Title
Meyers sketch for alterations of a floor plan, c. 1936Entry/Object ID
2024.8.1Description
Acc. No.: 24.8.1
Subject Category: Citizens of Alameda, Meyers; architects
Date or Period: c. 1936
Object: architectural drawing
Description: a sketch of a floorplan, hand-drawn in red and black ink, on linen paper, titled ‘Revised Floor Plan’. Red handwriting appears different from black. Large coffee-colored stain. No signatures.
Size: L 18” x W 14” (approx.).
History of Object: drawing attributed to architects Mildred Meyers and Henry Meyers. Possibly they collaborated. Presumably found at the Meyers House and brought to the museum for cataloging. Mildred and Henry worked together from the day she graduated in 1926 until his retirement in 1936, after which Mildred continued the practice until her death in 1982.
Acquired from: Jeanette Meyers Estate (assumed).
Catalog Date: 2/6/2024
