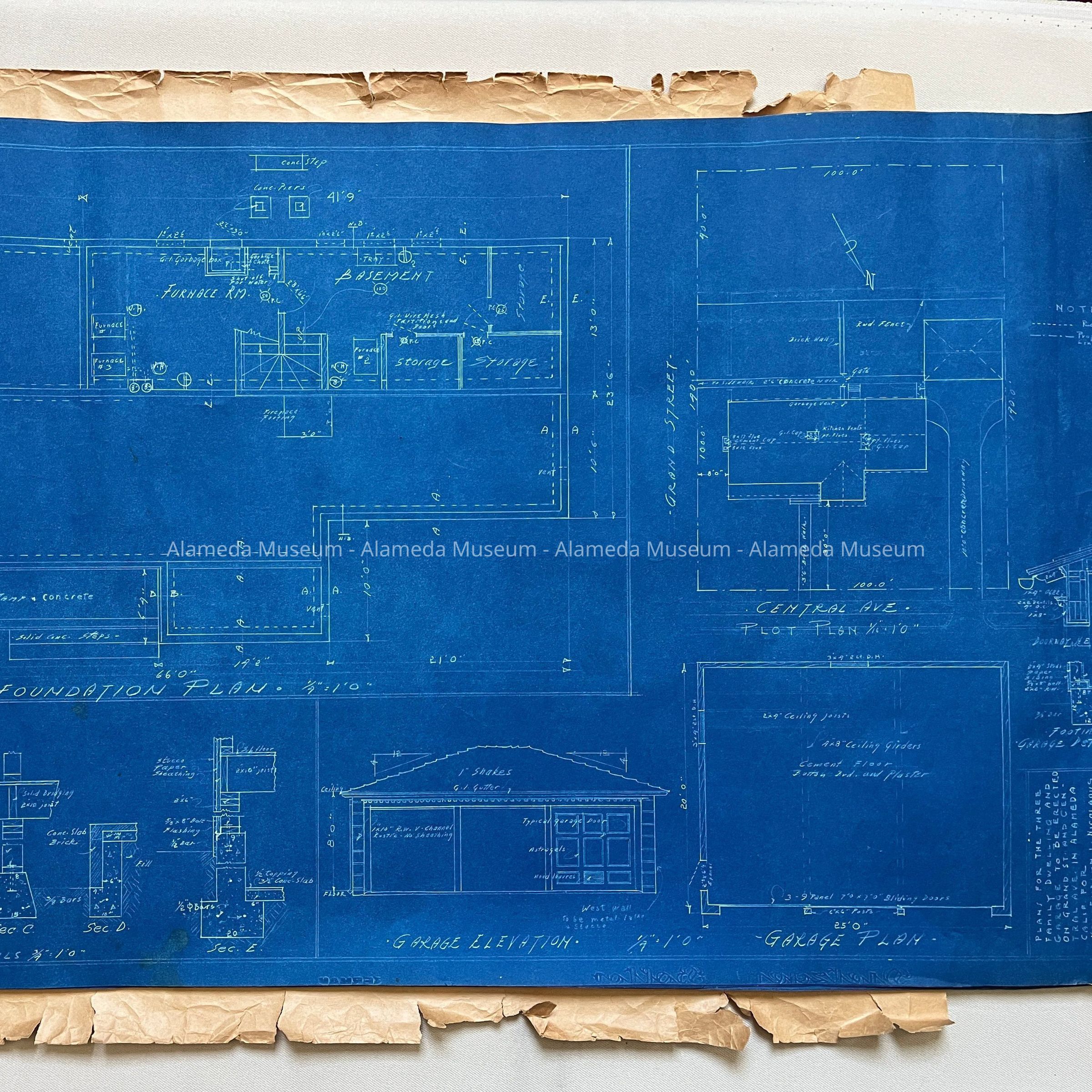Name/Title
Blueprints for dwelling at Grand and Central, by A. G. lockwood, 1937Entry/Object ID
2000.108.1Description
Acc. # 00.108.1
Subject Category: Homes of Alameda
Date: 1937
Object: Blueprints
Description: Four-page blueprints contained in a tan-colored overleaf. The first page has the
bold printed caption “Garage Elevation”.
Size: L 20 W 30”
History:
Blueprints for the dwelling at Grand and Central for Mrs. Evelyn L. Nicolaous. Prepared by A.G. Lockwood, dated April 6, 1937. Plans include the garage, first and second floors, and exterior elevations.
Donor: Unknown
Date: May 20, 2000
