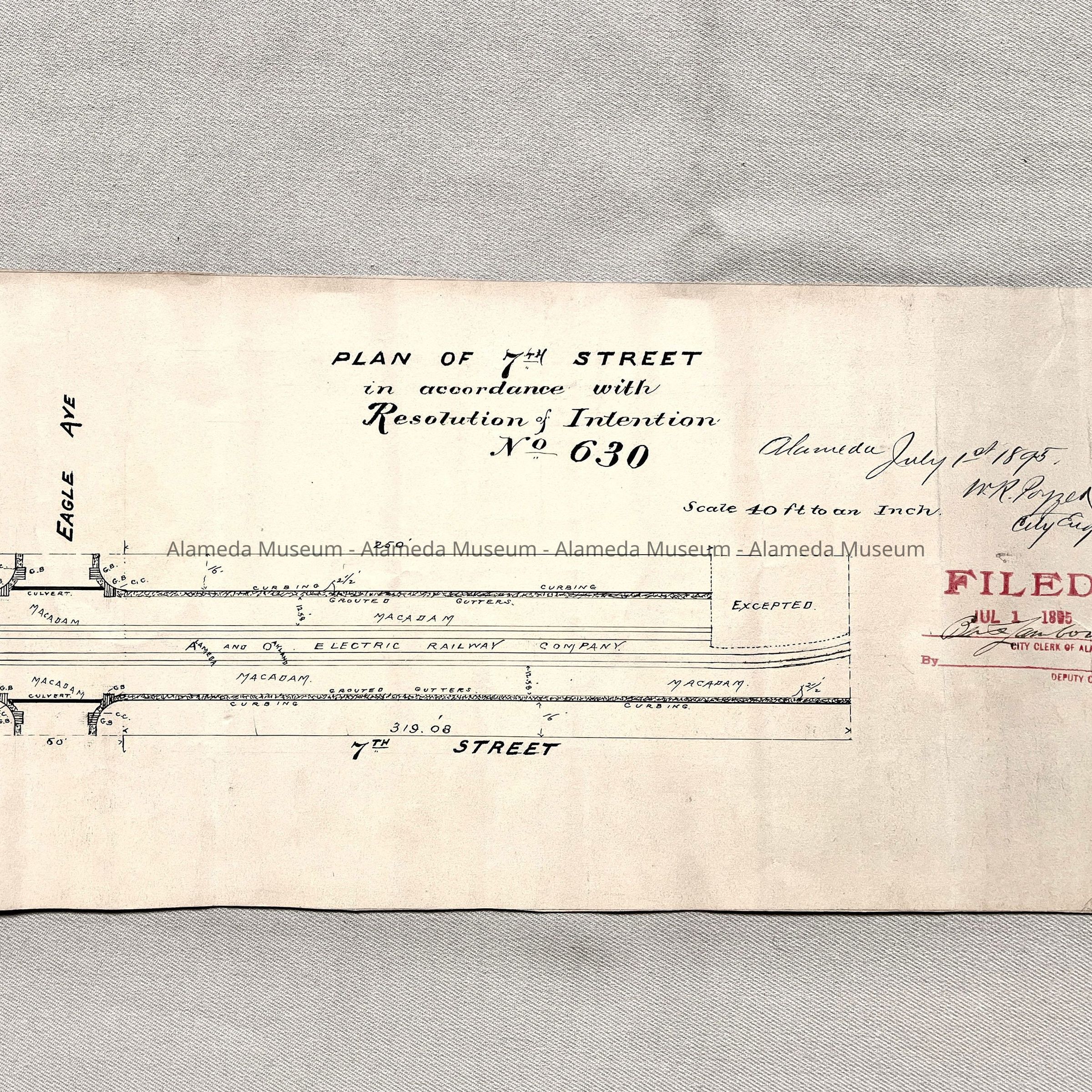Name/Title
Schematic drawing 'Plan of Seventh Street', (Webster Street), 1895Entry/Object ID
2002.53.6Description
Acc. No. 02.53.6
Subject: City of Alameda
Date/Period: 1895
Object: Schematic Drawing
Description:
Hand-rendered drawing with bold-printed caption, “Plan of Seventh Street” in blackcolored type on off-white colored paper.
Size: L7” x W14-1/2”.
The following collection of documents found in the attic of the City Hall prior to refurbishment of the building in the 1990's.
History:
Schematic drawing showing curbing, gutters, etc. in a section of Seventh Street, now known as Webster Street in the vicinity of Eagle Avenue, signed by W.R. Poyzer, City Engineer, dated July 1, 1895.
Acquired From: City of Alameda
Date: 2/23/02
