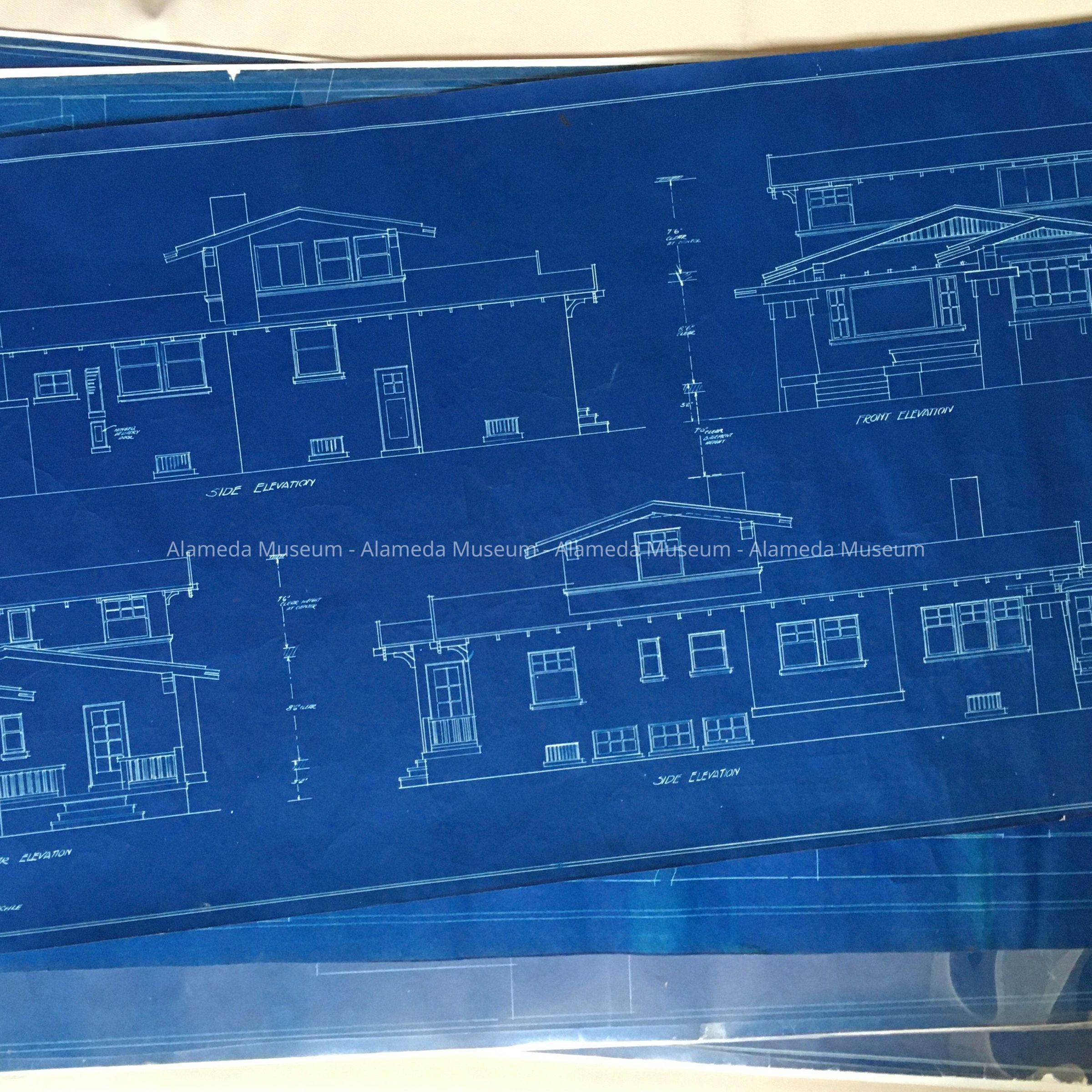Name/Title
Architectural blueprints, A.W. Smith, 1010 Broadway, Oakland, 1915Entry/Object ID
1983.6.29Description
Acc. No. 83.6.29 a,b,c, & d.
Subject Category: Homes of Alameda
Date or period: 1915
Object: Plans, architects
Description:
(a) Architectural blueprints (interior), with heading "A.W. Smith, architect, 1010 Broadway, Oakland, Calif., #1573, 5-28-15, sheet one". The plans depict the interior floor plan and foundation, plus basement area.
Size: 20x36 inches
(b) Architectural blueprints (exterior), with heading "A.W. Smith, architect, 1010 Broadway, Oakland, Calif., #1573, 5-28-15, sheet 2". The plans depict the front, rear, and side elevations.
Size: 36x16 inches.
(c) Architectural blueprints (exterior), with heading "Three inch scale detail of exterior trim, one quarter inch equals one inch, A. W. Smith, architect, 1010 Broadway, Oakland, Cal., #1573, 5-29-15, sheet 3."
Size: 20x36 inches.
(d) Architectural blueprints (interior), with heading "One half inch scale elevation of interior finish and full size sections of trim. A. W. Smith, architect, 1010 Broadway, Oakland, Cal." Sheet 4.
Size: 16½x36 inches.
History of Object: Architectural blueprints for 1339 Caroline St., Alameda, a home in the California Bungalow style, erected in 1915, for Mr. & Mrs. Fred M. Crawford (parents of the donor).
Acquired from: Mrs. Richard P. MacIntosh
Date: 4-6-83
