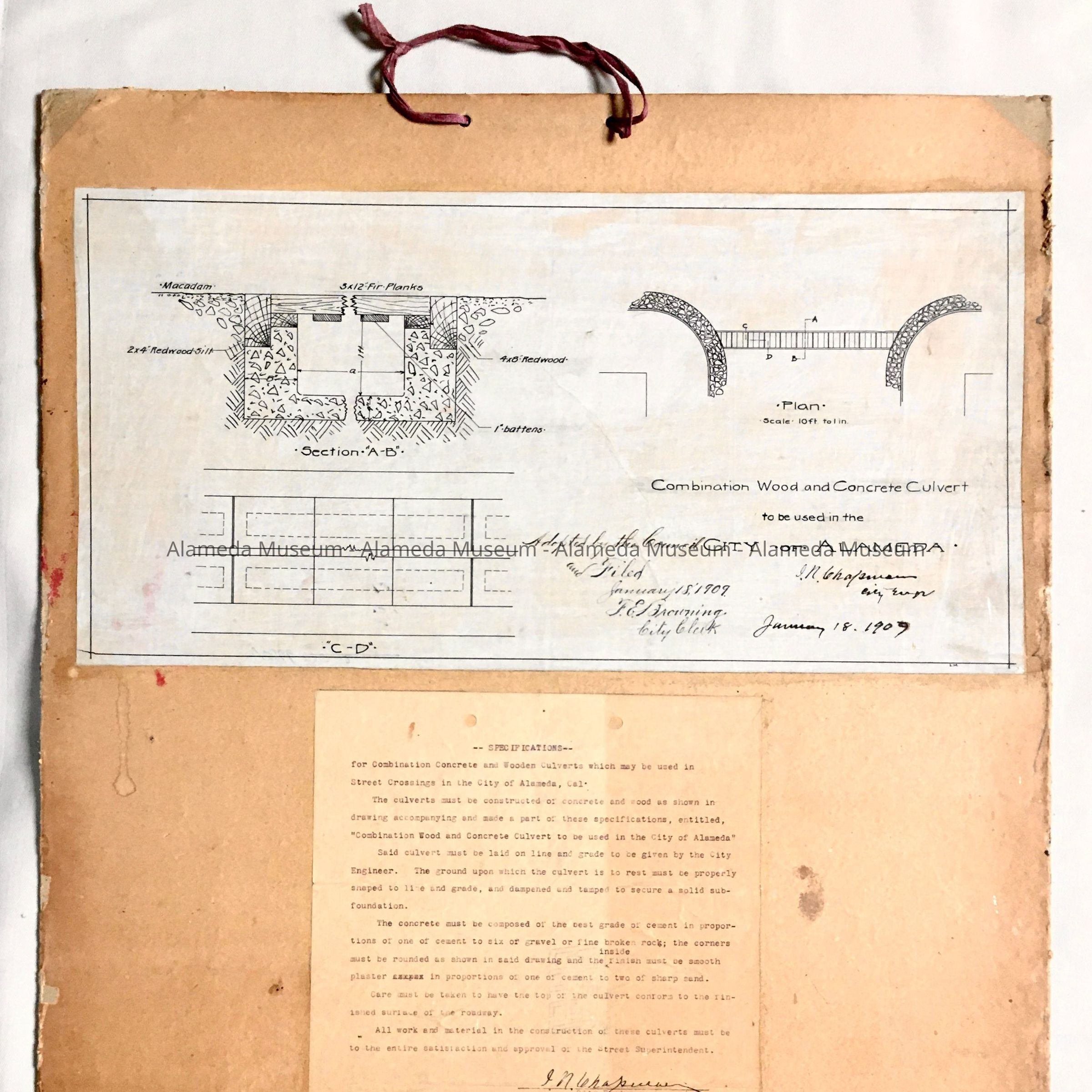Name/Title
Schematic drawing and specifications for a culvert, 1909Entry/Object ID
2002.53.10Description
Acc. No. 02.53.10
Subject: City of Alameda
Date or Period: 1909
Object: Schematic Drawing, Specifications
Description:
Hand-written and drawn schematic drawing and typewritten specifications attached to cardboard.
Size: L24” x W19”.
The following collection of documents found in the attic of the City Hall prior to refurbishment of the building in the 1990's.
History:
Schematic drawing and specifications for a combination wood and concrete culvert to be used in Alameda. Plans adopted by the Council and filed January 18, 1909 and signed by F.E. Browning, City Clerk.
Acquired From: City of Alameda
Date: 2/23/02
