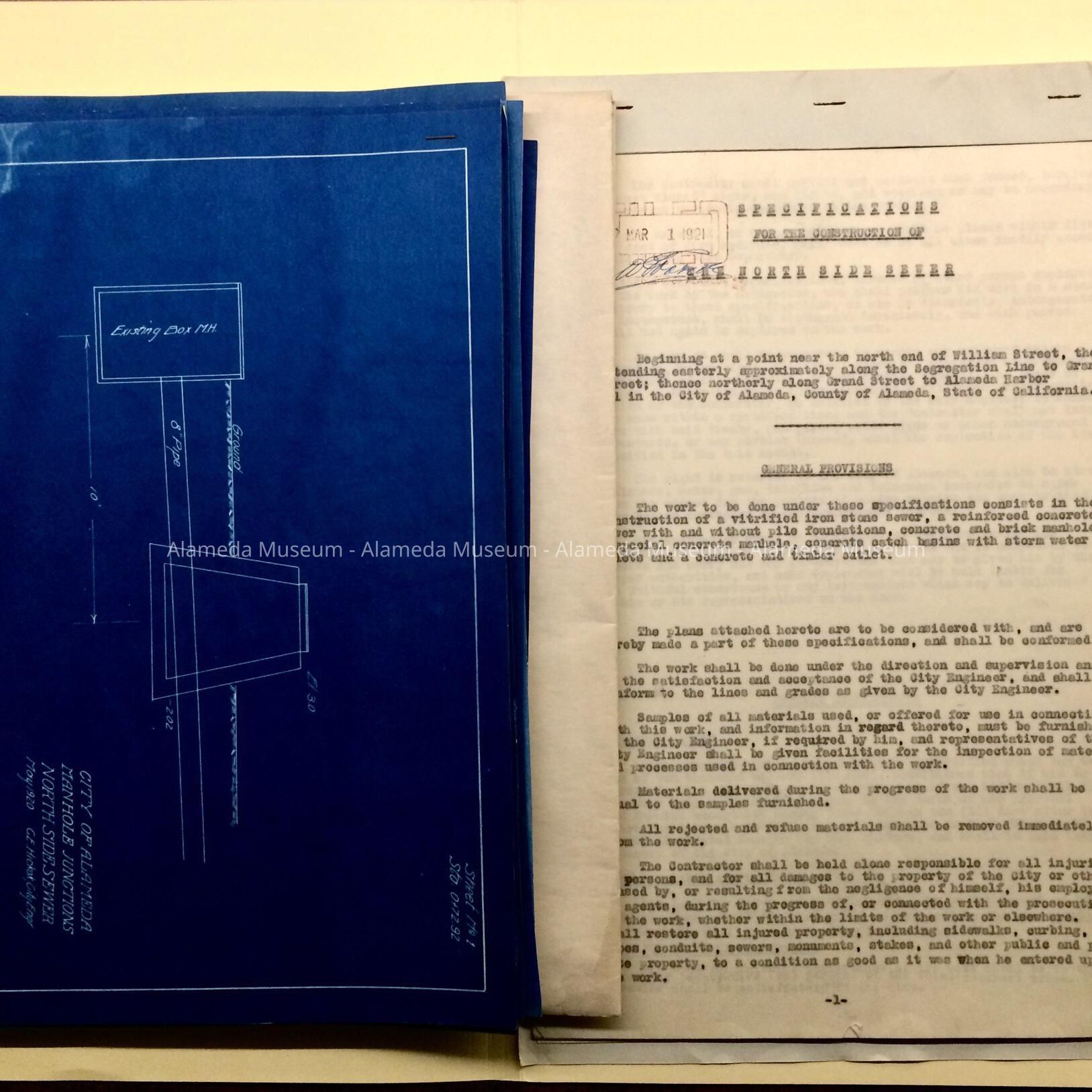Name/Title
Specifications and blueprints for the North Side Sewer, 1920-1921Entry/Object ID
2011.66.6Scope and Content
Acc. No. 11.66.6
Subject Category: City of Alameda
Date or period: 1920-1921
Object: Folder, File
Description: Description: Acid-free, legal-size manila file folder with a contract for ‘The Construction of The North Side Sewer’, and blueprints for same, drawn up by B. Hamilton, checked by City Engineer C.E. Hickok. Many documents are stamped with ‘Filed Mar 1, 1921’
Size folder: L 14 3/4" X W 9"
History of Object: Documents, found in the attic of City Hall in the 1990s. Documents were originally in an old folder (discarded in 2011), which had ‘2994’ written in blue pencil. Blueprints and specifications for sewers, for the North Side Sewer, from the north end of William Street, easterly ‘along the Segregation Line’ to Grand Street; from Grand Street to Alameda Harbor, dated 1920.
Acquired from: City of Alameda
Date: August 6, 2011
