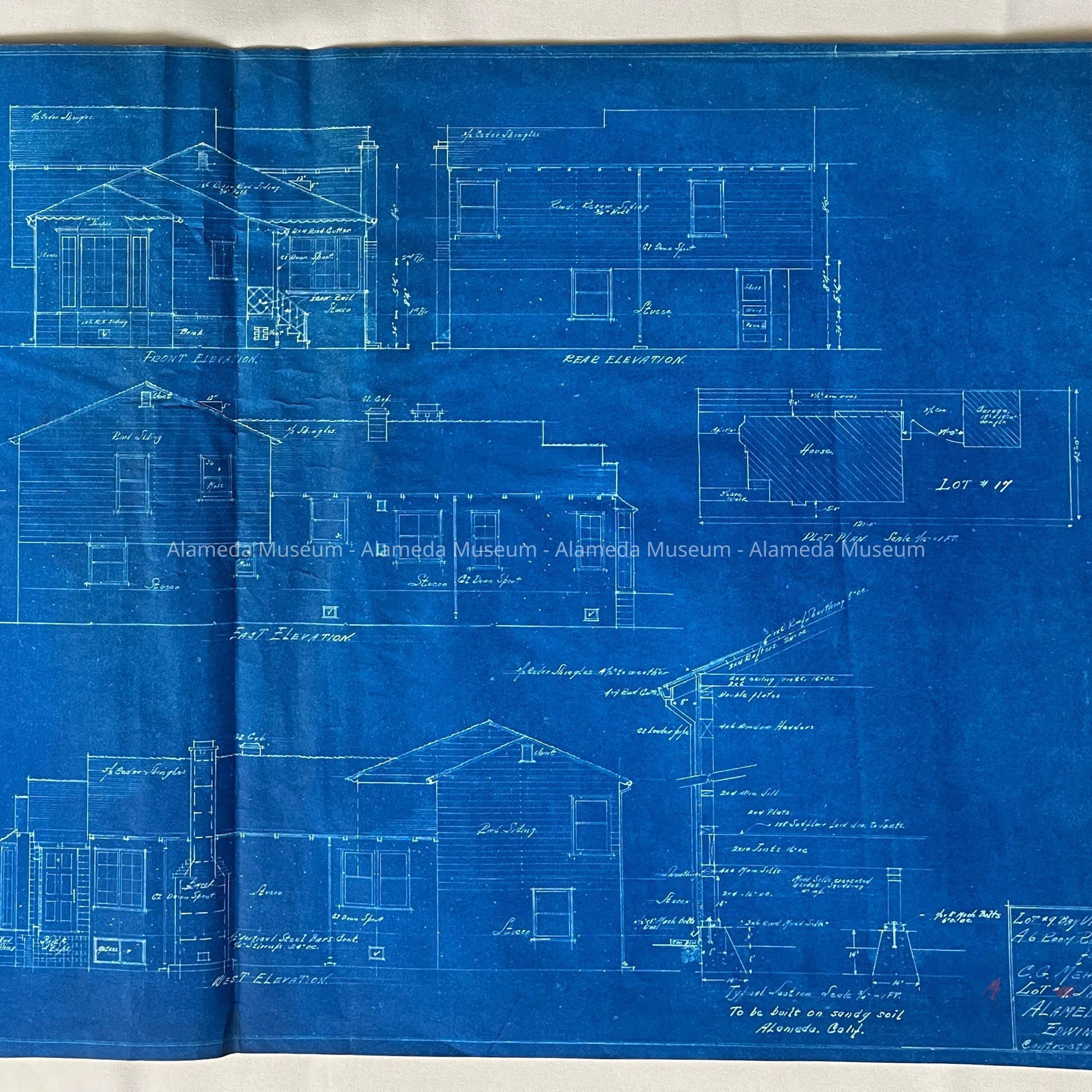Name/Title
Blueprint for 212 Santa Clara Ave., c. 1937Entry/Object ID
2024.4.17Description
Acc. No. 24.4.17
Subject Category: Homes of Alameda
Date or Period: circa 1937
Object: Blueprint
Description: Single Blueprint of a 6-room, 3-bedroom house with detached garage, with basement and ground floor plan, plot plan, front, rear, east and west elevation, for Lot 17, Bayview Terrace, Santa Clara Avenue, Edwin W. Dahl builder/contractor, for C.G. Mehrtens.
Size: L 40 1/2” x W 21”
History of Object: Blueprint for the residence in the Bayview Tract, now known as 212 Santa Clara Ave., built 1938.
Likely part of a donation of objects from the attic of offices of C.G. Mehrtens.
Acquired from: unknown; donation date: likely 1996.
Catalog Date: 3/26/2024
