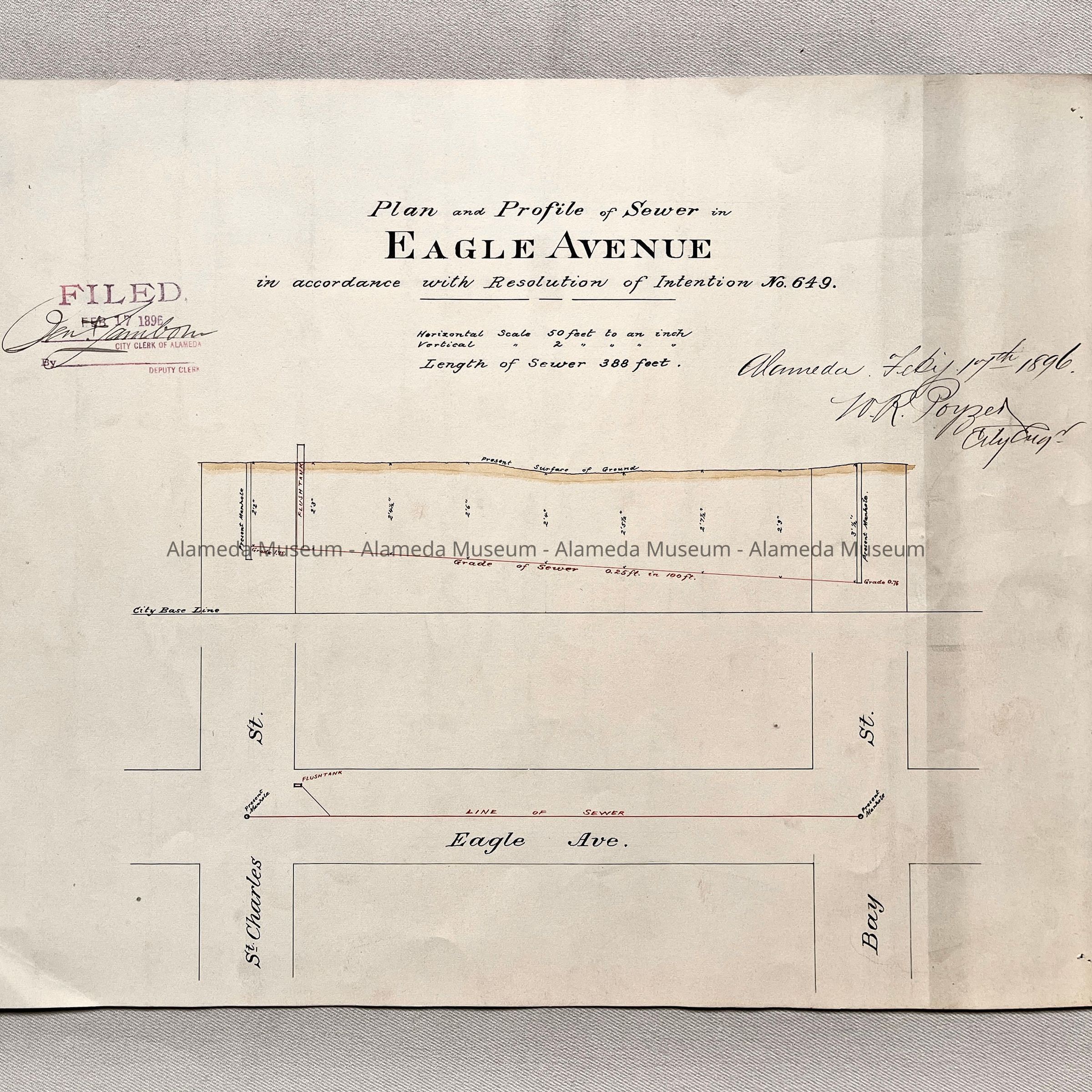Name/Title
'Plan and Profile of Sewer in Eable Avenue', 1896Entry/Object ID
2002.53.1Description
Acc. No. 02.53.1
Subject: City of Alameda
Date/Period: 1896
Object: Plans
Description:
Appears to be hand-drawn schematic plans with bold-printed caption, “Eagle Avenue” in black-colored type.
Size: L12” x W17-1/4”.
History:
Schematic drawing with caption, “Plan and Profile of Sewer in Eagle Avenue in Accordance with Resolution of Intention No. 649.” Schematic by W.R. Poyzer, City Engineer and dated February 17, 1896.
The following collection of documents found in the attic of the City Hall prior to refurbishment of the building in the 1990's.
Acquired From: City of Alameda
Date: 2/23/02
