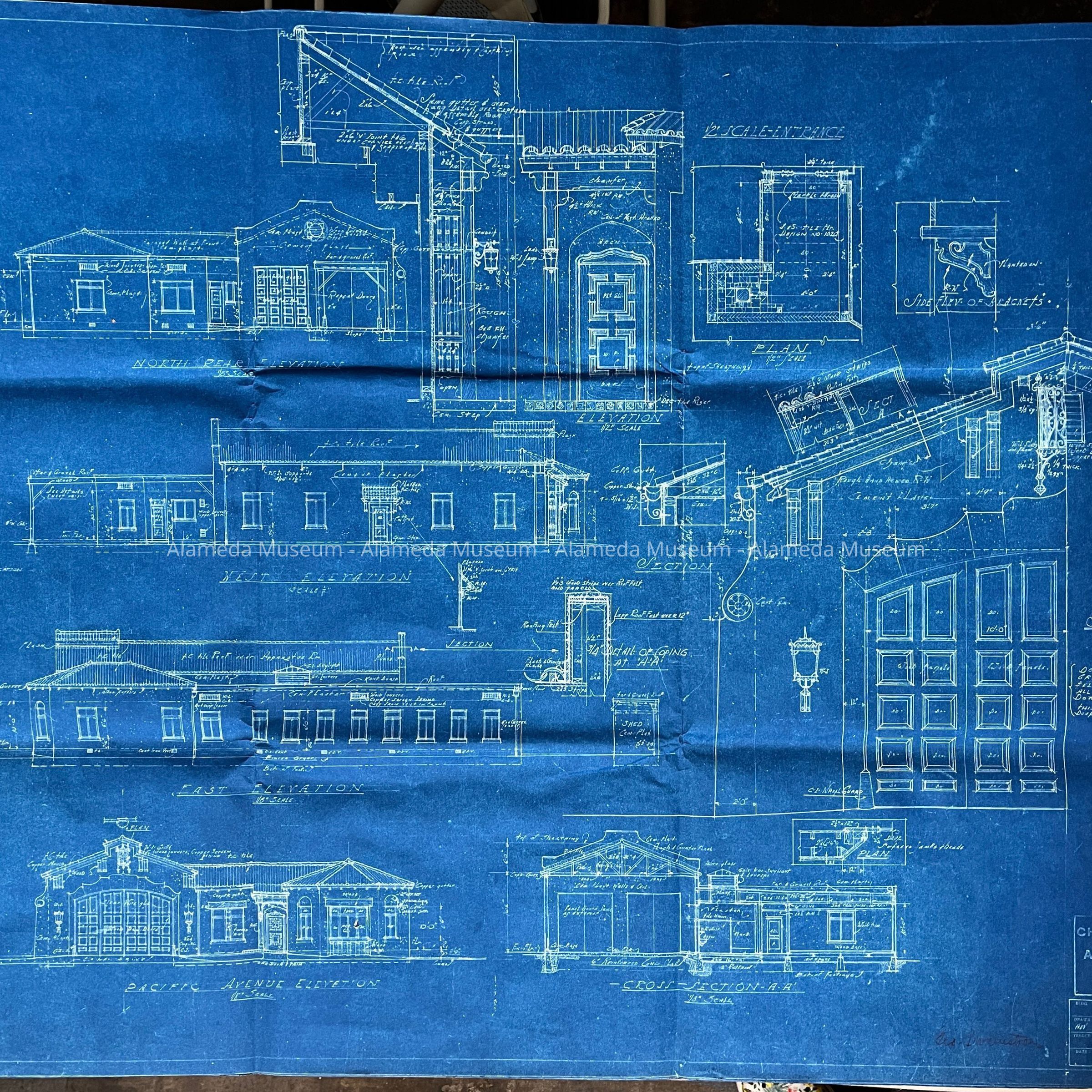Name/Title
Blueprints Firehouse station No. 2, 1928Entry/Object ID
2011.66.10Scope and Content
Acc. No. 11.66.10 A, B, C
Subject Category: City of Alameda, Fire Department
Date or Period: 1928
Object: Blueprints, Specifications
Description: 2 copies of 3-page blueprints, fastened with brass brads. B has a set of carbon-copied specifications (C) on tissue paper, with forest green construction paper backing, collated with a brass brad, attached to the blueprints with staples. Title Blueprint: Bungalow Firehouse. Architect: Carl Werner. Handwritten in black pen on verso of A: ‘Plans and Specifications Bungalow Firehouse Station #2, West End. Adopted by Resolution Nov. 7, 1928.’
Size blueprints: L 35 3/4" X W 27"
History of Object: blueprints and specifications for the Firehouse on the North Side of Pacific Avenue between Webster and Sixth Streets, 635 Pacific Avenue. Found in the attic of City Hall in the 1990s.
Acquired from: City of Alameda
Catalog Date: August 13, 2011
