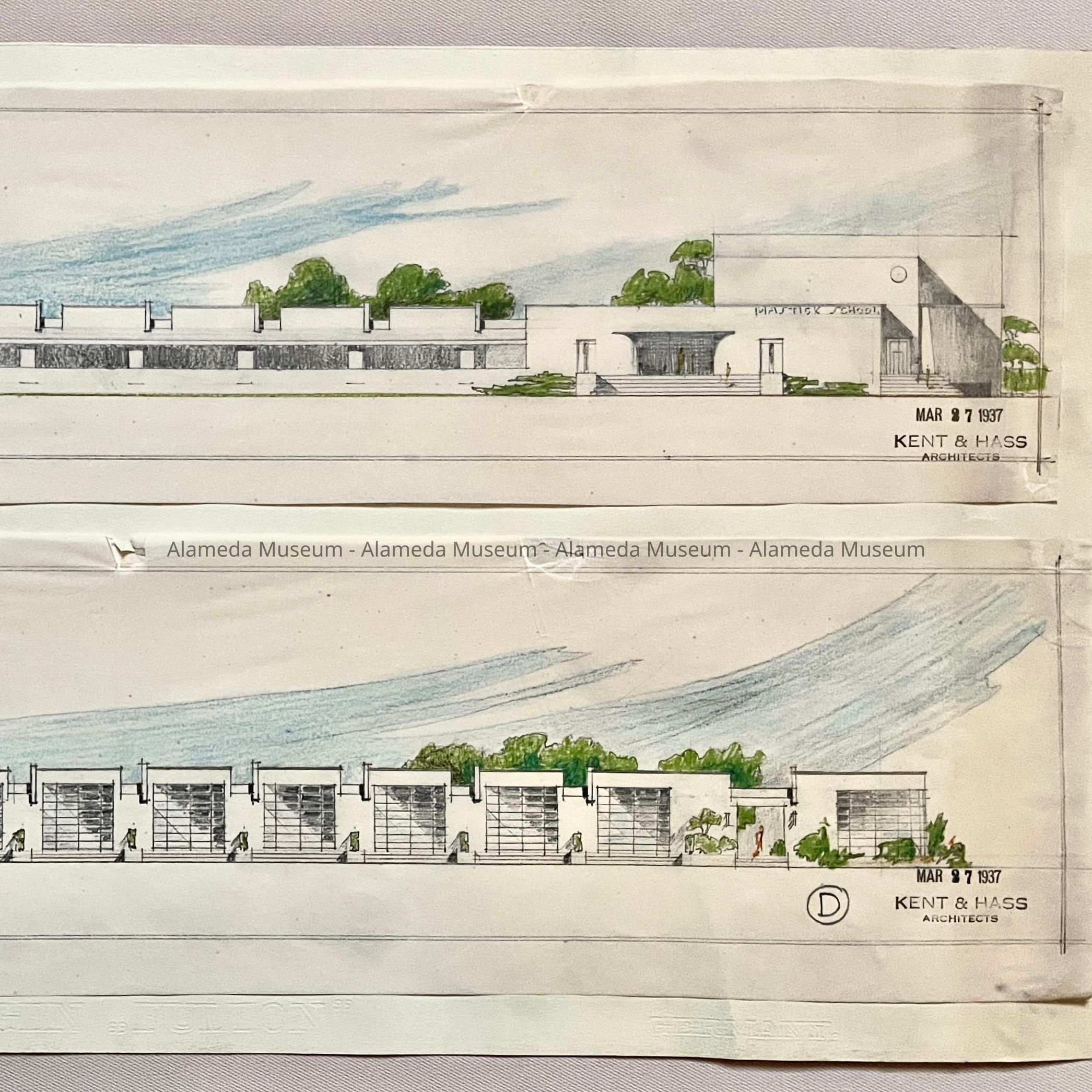Name/Title
Architect's drawings new Mastick School, 1937Entry/Object ID
1982.41.3Description
Acc. No. 82.41.3
Subject Category: Schools, Mastick
Date or period: 1937
Object: Drawing, architects
Description: Exterior drawing, hand rendered in lead & colored pencil on tracing paper, mounted on pale yellow stock. Rubber stamped, lower right hand corner, Mar 27, 1937, Ken & Hass, architects.
Size: 24x13½ inches.
History of Object: Architects drawing for the proposed new Mastick School, dated 1937, Kent & Hass, architects.
Acquired from: Dorothy Davies, secretary, Advance Planning,
Design Review, Historical Advisory Commission, City of Alameda
Date: 7-29-82
