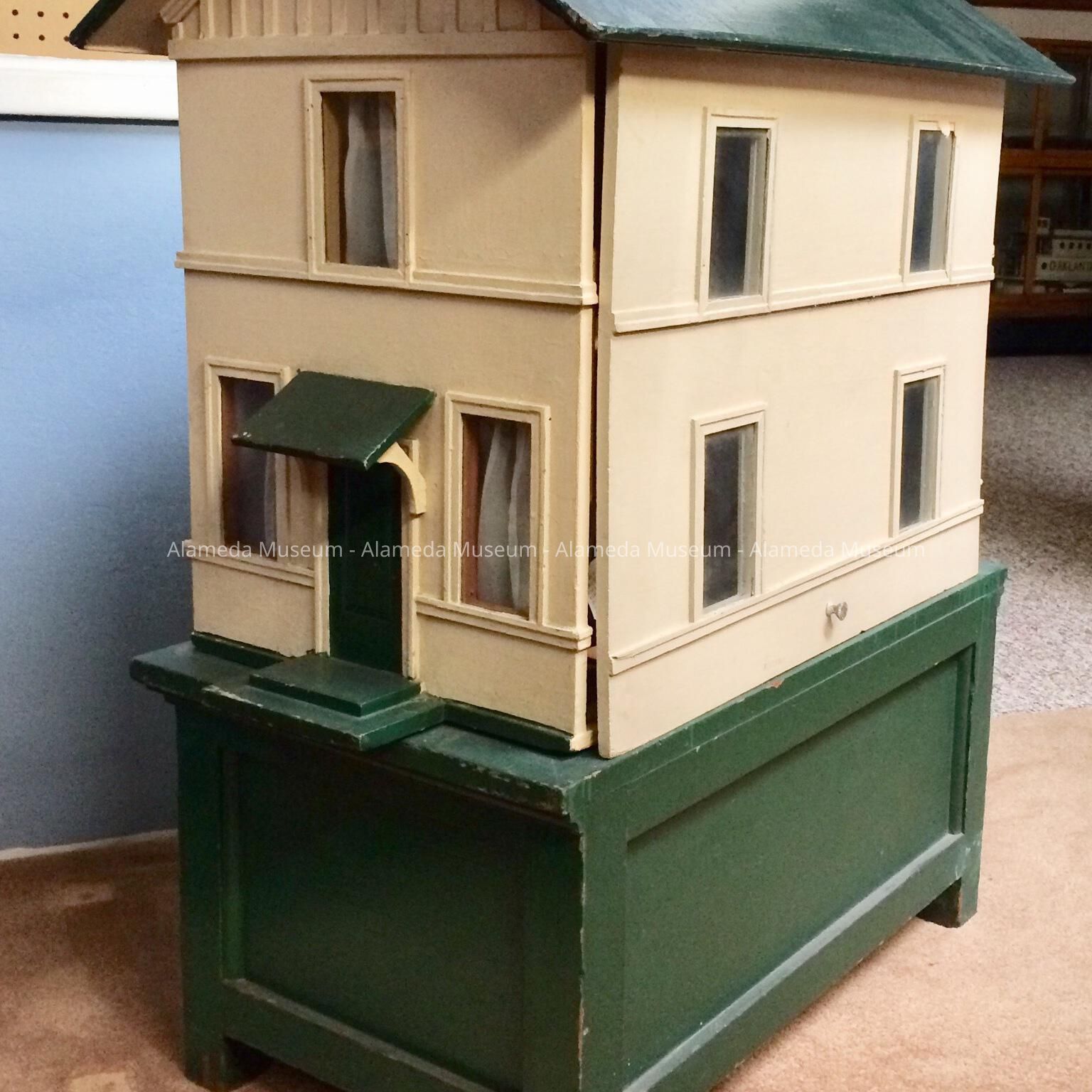Label
5/4/2020 MvL: current label:
DOLL HOUSE
This doll house belonged to Edith, Mildred and Jeanette Meyers, the daughters of noted architect, Henry H. Meyers, who designed and constructed it for their use.
Edith later became a pediatrician and kept this doll house in her office to amuse her young patients.Label
5/4/2020 MvL: inside the dollhouse is another label:
DOLL HOUSE OF THE MEYERS SISTERS, MILDRED, EDITH & JEANETTE. THEIR FATHER H. H. MEYERS WAS A NOTED RESIDENT ARCHITECT OF ALAMEDA, DESIGNING SUCH STRUCTURES AS THE TWIN TOWERS METHODIST CHURCH, FIRST PRESBYTERIAN CHURCH, AND THE VETERANS MEMORIAL BUILDING.
DONOR:
JEANETTE MEYERS, 1985
