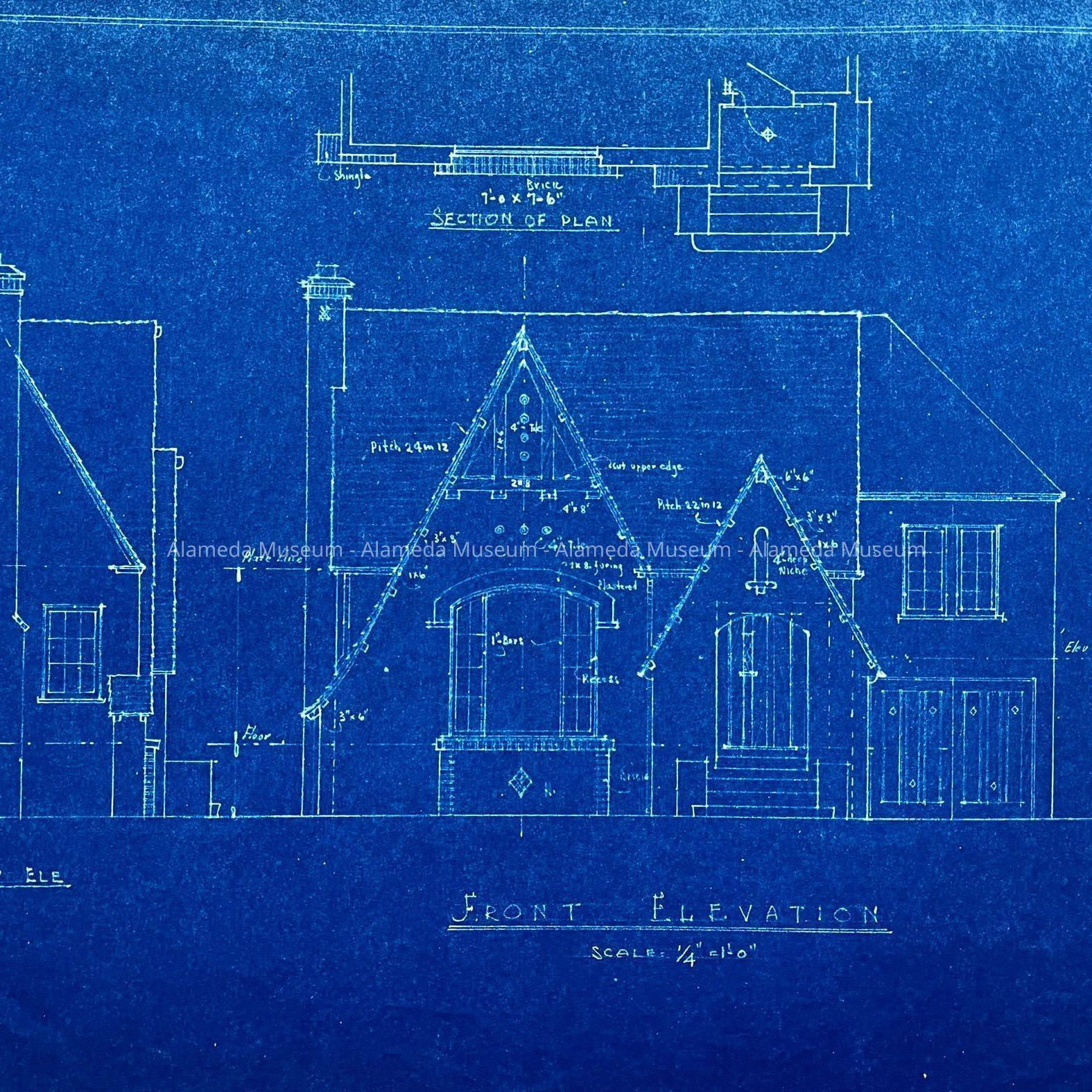Name/Title
Blueprint of front and chimney elevation of a house with steep pitched roof, 1920s-1930sEntry/Object ID
2024.4.10Description
Acc. No. 24.4.10
Subject Category: Homes of Alameda
Date or Period: 1920s-1930s
Object: Blueprint
Description: Single-page blueprint drawing of the front and chimney elevation of a residence with steeply pitched roof above a picture window and front door to the right of that, with garage with sloping roof to the right of that.
Size: L 14 3/4” x W 21”
History of Object: Blueprint for a storybook house with steep pitched roof over picture window and porch, timber details, and garage at right angle with sloping roof. Houses of this style, but with different timber design or no ornamentation, or mirrored, exist for instance at 2604 Otis Dr., 969 Pearl Str., 981 Pearl Str., 915 Broadway Ave. and 920 Delmar Ave.
Blueprint was found, uncataloged, in the museum storage area.
Acquired from: unknown
Catalog Date: 2/1/2024
