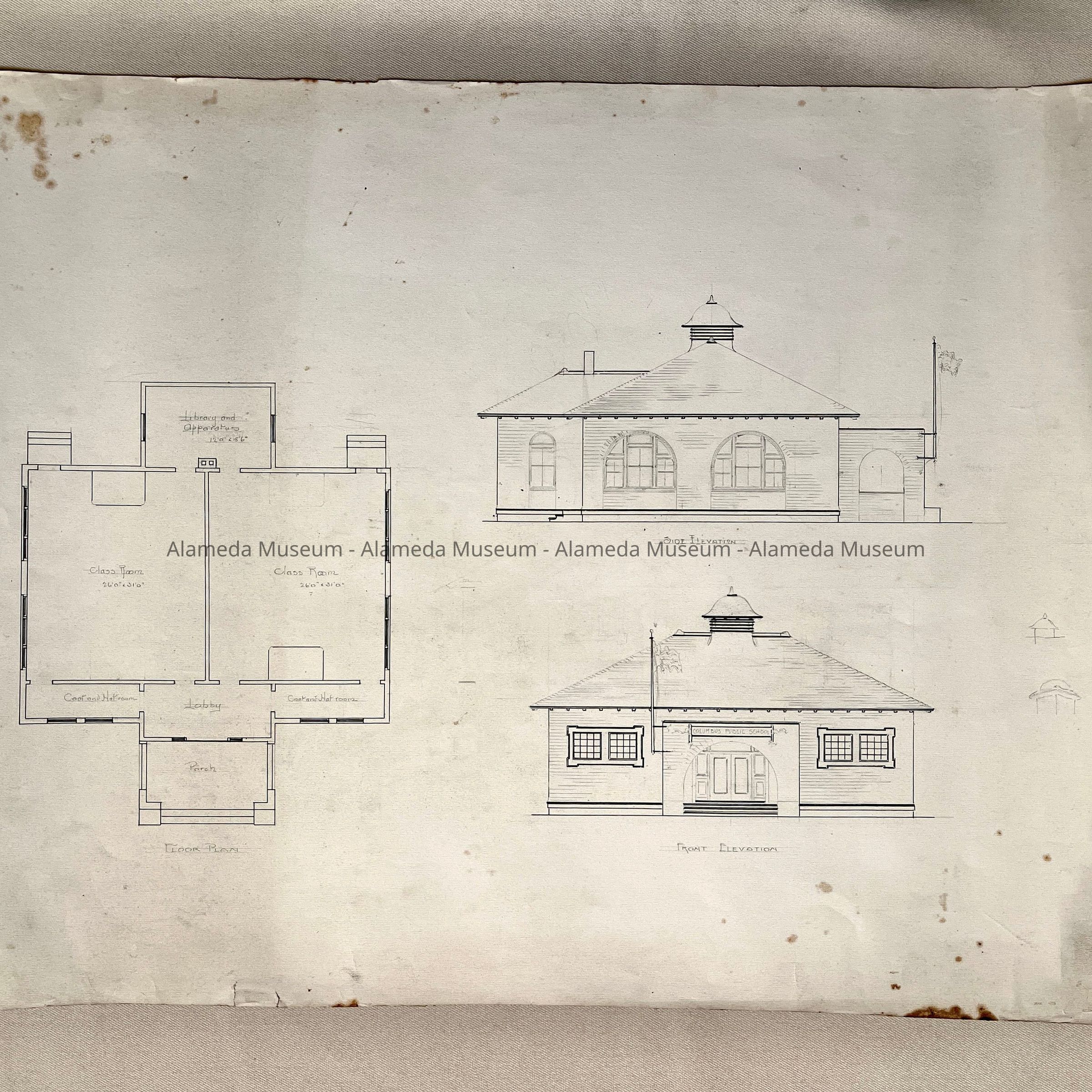Name/Title
Columbus Public School Architectural Drawing, c. 1890sEntry/Object ID
2024.8.2Description
Acc. No. 24.8.2
Subject Category: Architects, Citizens of Alameda, Meyers family
Date or Period: circa 1890's
Object: Drawing, Architectural
Description:
An original ink and pencil drawing on off-white-colored paper. Drawing includes main façade, side elevation, and interior floor plan. Additional small sketches in the right margin.
Size: L 24 3/4" x W 17-1/4"
History of Object:
An original drawing of a one-story two-room school house which includes the main facade and the interior, consisting of two classrooms, and porch. We do not presently know whether the building was ever constructed or whether this was a teaching tool. The drawing displays a sign stating, ‘Columbus Public School.’ Attributed to Henry Meyers, based on the size of the school this would be an early design. Presumably found at the Meyers House and brought to the museum for cataloging.
Acquired from: Jeanette Meyers Estate (assumed).
Catalog Date: 2/6/2024
