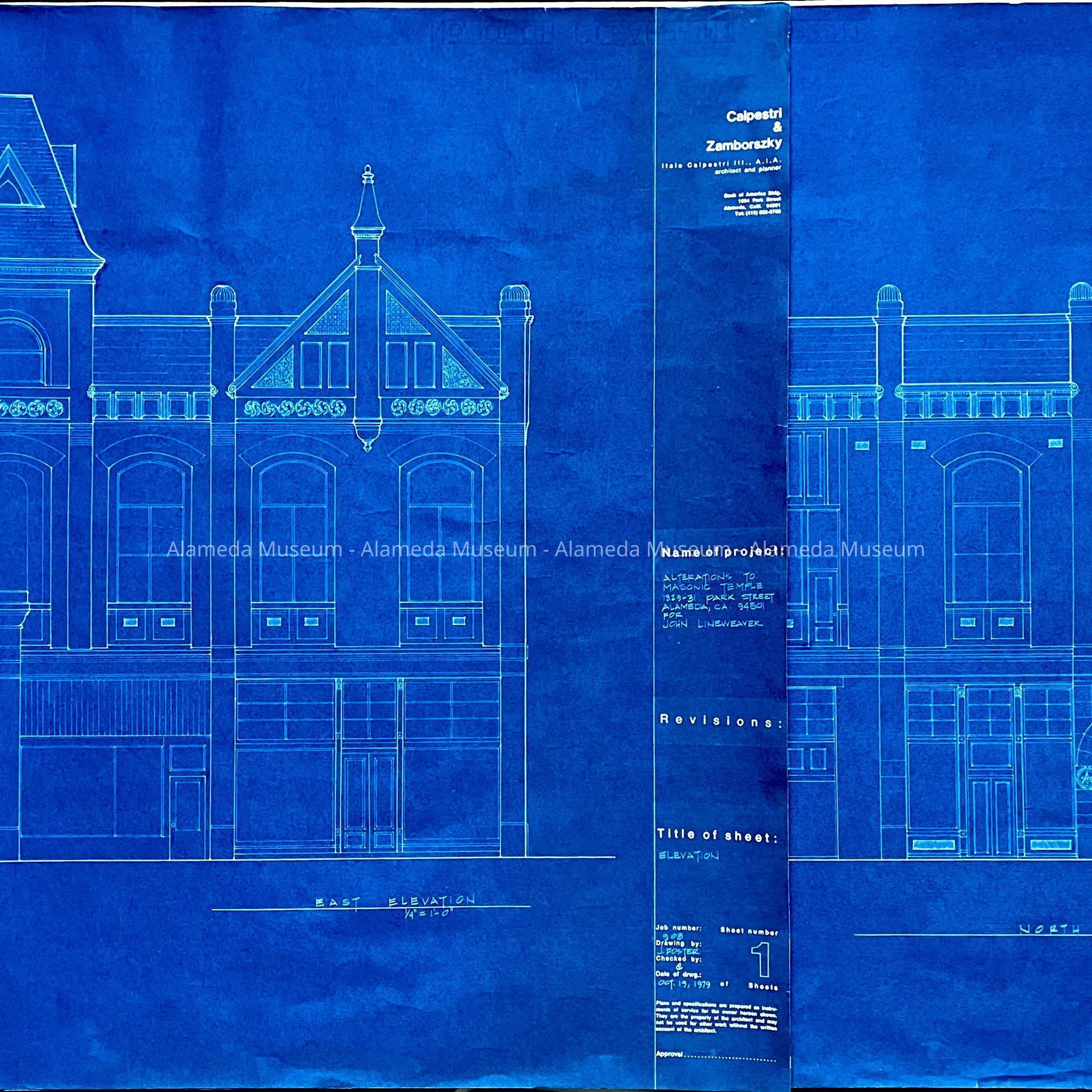Name/Title
Blueprints original Masonic Hall, 1329-1331 Park Street, 1979Entry/Object ID
2000.107.1Description
Acc. # 00.107.1 A & B
Subject Category: Architecture
Date: 1979
Object: Blueprints
Description:
Series of two blueprints:
A. East elevation
B. North elevation
Size: L 24 W 36”
History:
Blueprints depicting the exterior, east and north elevation of the original Masonic Hall, 1329-31 Park Street, Alameda, erected in 1890. Plans were drawn for considered alterations for John Lineweaver, the owner of the building at that time.
Donor: Unknown
Date: May 20, 2000
