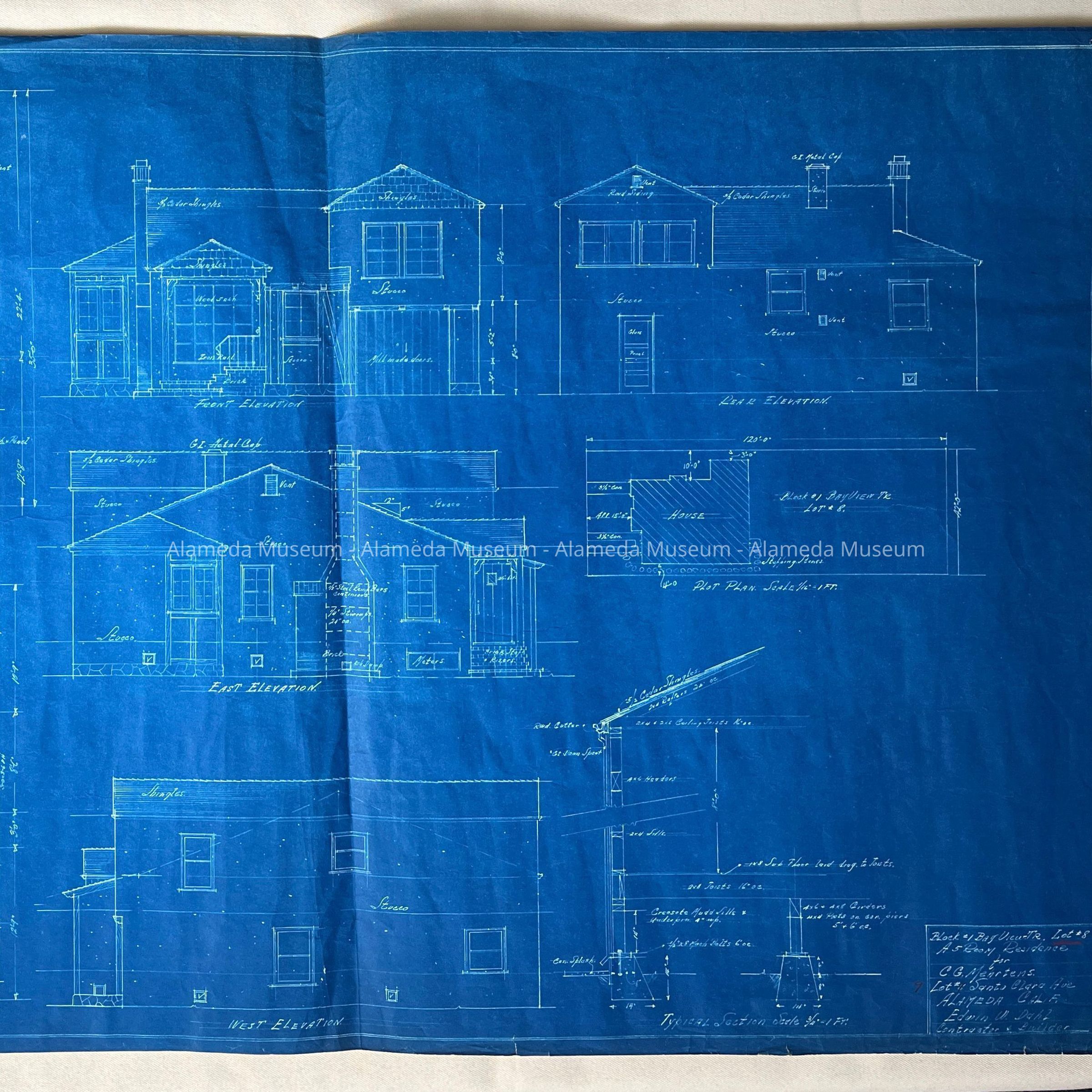Name/Title
Blueprint for 214 Santa Clara, 1830sEntry/Object ID
2024.4.18Description
Acc. No. 24.4.18
Subject Category: Homes of Alameda
Date or Period: circa 1937
Object: Blueprint
Description: Single Blueprint of a 4-room, 2-bedroom split-level house with garage, with basement and ground floor plan, plot plan, front, rear, east and west elevation, for Lot 9 (originally 8 on plan, corrected to 9), Bay View Terrace, Santa Clara Avenue, Edwin W. Dahl builder/contractor, for C.G. Mehrtens. On verso, in pencil: Theresa Mehrtens, and an address.
Size: L 34 1/2” x W 21 1/4”
History of Object: Blueprint for the residence with distinctive diagonal wooden beam detail, and faux-stone basement design, in the Bayview Tract, now known as 214 Santa Clara Ave., built 1939.
Likely part of a donation of objects from the attic of offices of C.G. Mehrtens.
Acquired from: unknown; donation date: likely 1996.
Catalog Date: 3/26/2024
