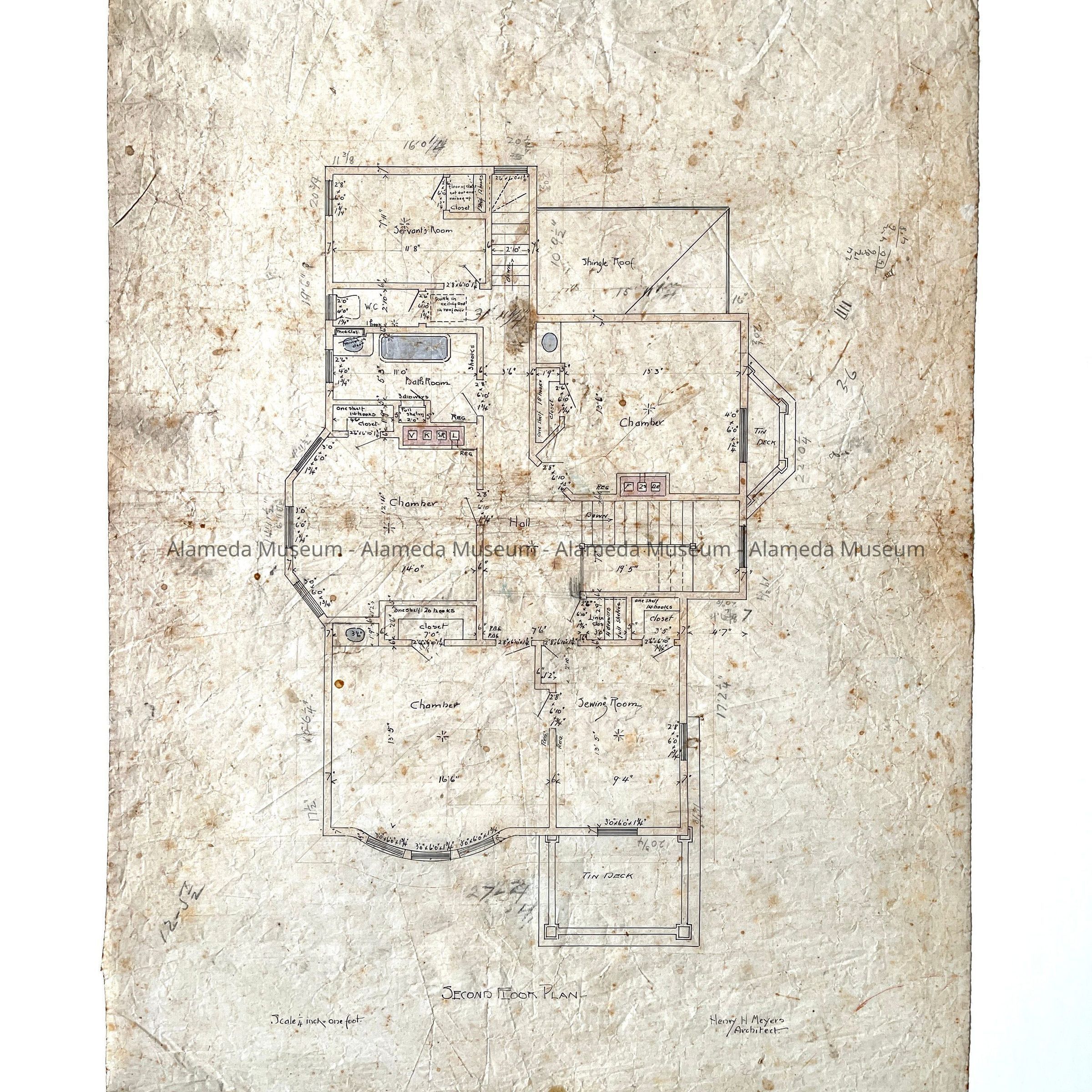Name/Title
Floor plans Meyers House, by H. H. Meyers, 1897Entry/Object ID
1996.67.50Description
Acc. No. 96.67.50 A, B, C
Subject Category: Homes of Alameda
Date or period: 1897
Object: plan
Description:
Hand-drawn plans, in ink, and accented on the reverse with colored crayon or watercolor paint, on linen paper, with caption, "Henry H. Meyers / Architect.".
A. First Floor Plan caption.
B. Second Floor Plan caption.
C. Basement Floor Plan caption.
Sizes: A: L 28” x W 17”; B: L 26” x W 16 1/4"; C: L 26” x W 16”.
History of Object: Original Floor Plans. Drawn by Henry H. Meyers, Architect, for his private residence at 2021 Alameda Avenue, Alameda, CA.
The plans were found among the other plans and drawings in this range, but apparently somehow had escaped receiving a catalog number.
Acquired from: Estate of Jeanette Meyers
Date: February 19, 1996; new Catalog Date: 4/20/2024
