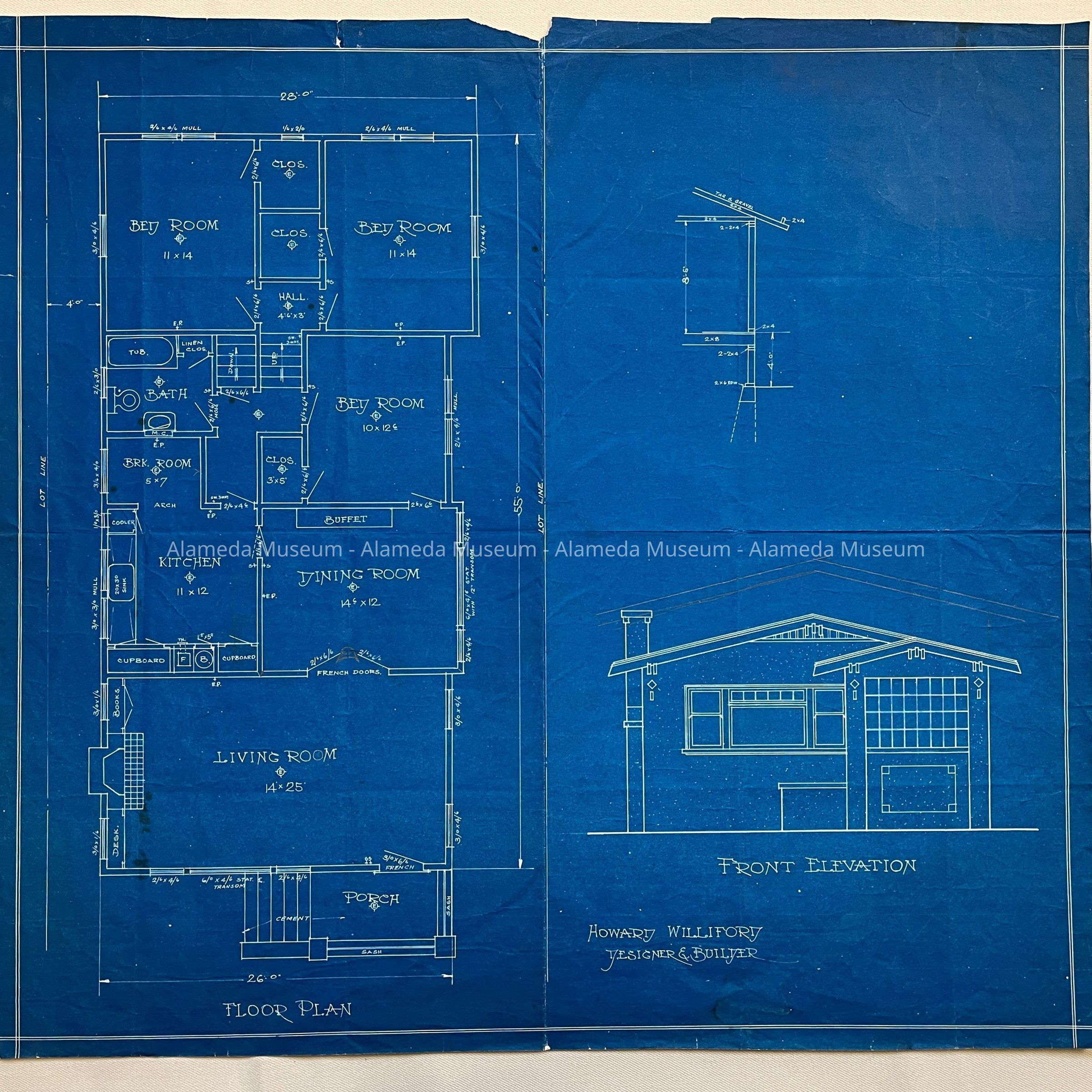Name/Title
Blueprint of a house designed by Howard Williford, 1920sEntry/Object ID
2024.4.16Description
Acc. No. 24.4.16
Subject Category: Homes of Alameda
Date or Period: 1920s
Object: Blueprint
Description: Blueprint of the floor plan and front elevation of a five-room, three-bedroom house, with pitched roof and steps perpendicular to the house, leading to a porch with separate pitch roof and divided window. Text under Front Elevation states: 'Howard Williford / Designer & Builder'. No identifying information.
Size: L 19 1/4” x W 20 1/2”
History of Object: Blueprint for an unidentified house, designed by Howard Williford. Howard Williford was a prolific builder, mostly smaller craftsman homes, in the 1920s in Alameda and neighboring cities, sometimes working as co-owner 'Williford & Klambt', sometimes for others (eg. Callie Back, H.G. Mehrtens). No specific house has been located matching this blueprint.
Possibly part of a donation of objects from the attic of offices of C.G. Mehrtens.
Acquired from: unknown; donation date: likely 1996.
Catalog Date: 2/15/2024
