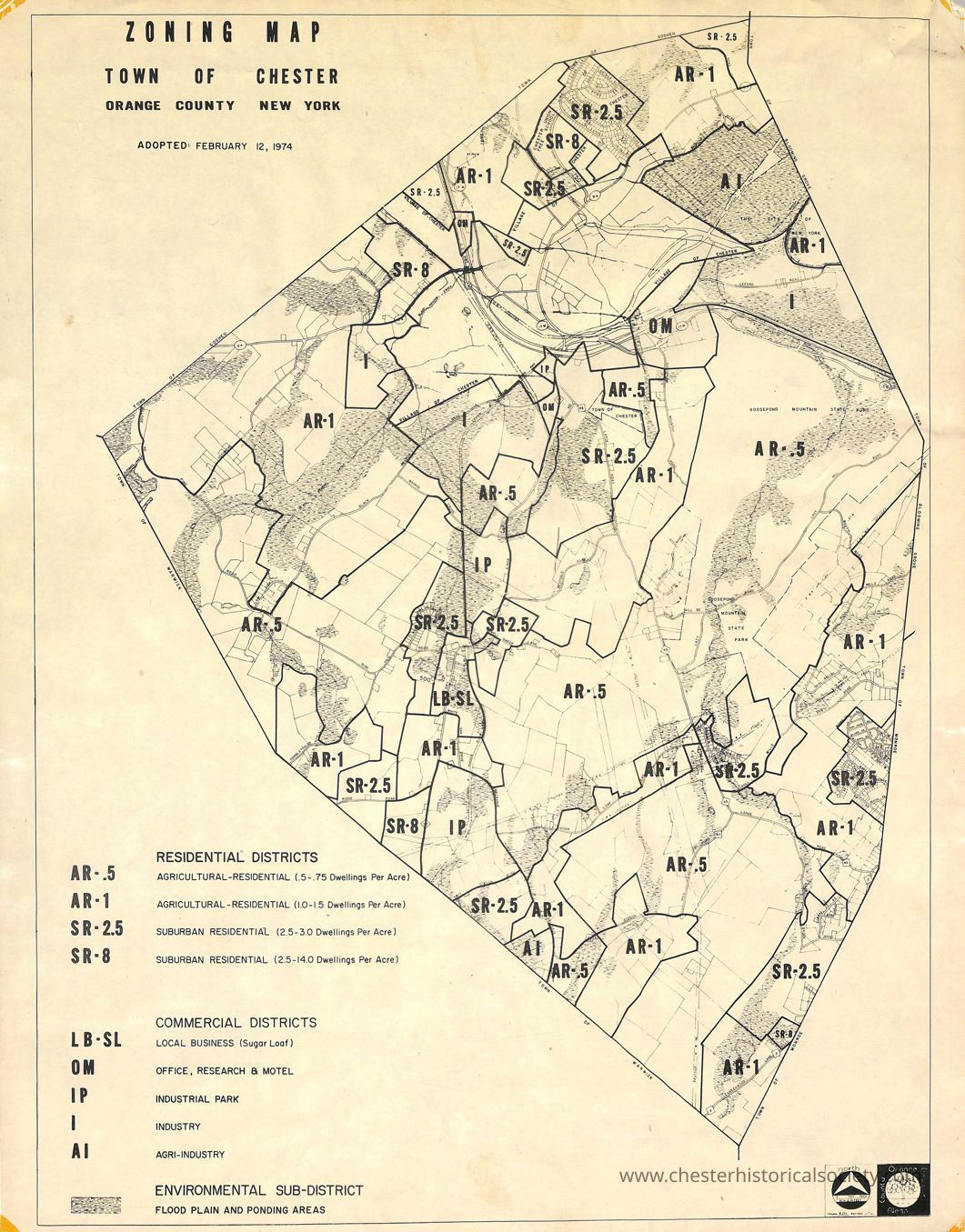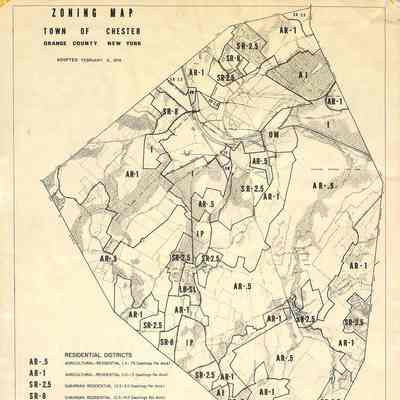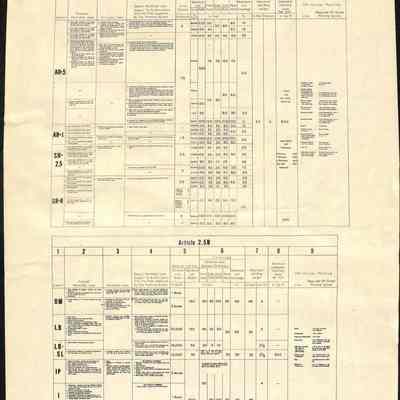Transcription
Zoning Map
Town of Chester
Orange County New York
Adopted February 12, 1974
Residential Districts
AR - .5 Agricultural-Residential (.5 - .75 Dwellings Per Acre)
AR -1 Agricultural-Residential (1.0-1.5 Dwellings Per Acre)
SR - 2.5 Suburban Residential (25-3.0 Dwellings Per Acre)
SR· 8 Suburban Residential (2.5-14.0 Dwellings Per Acre)
Commercial Districts
LB - SL Local Business (Sugar Loaf)
OM Office, Research S Motel
IP Industrial Park
I Industry
AI Agri-Industry
•
Environmental
Sub-District
Flood Plain And Ponding Areas
[reverse uncorrected ocr]
Schedule of District
Regulations TOWN OF CHESTER Article 2.5A
1
2
3
4
5
6
7
080
9
Coverage
Density And Minimum Lot Size
Minimum Yard Setback Dimensions
Off-Street
Parking
Required Off-Street Parking Spaces
District
AR-5
Principal
Permitted Uses
1. Single family dwellings not to exceed one dwelling unit per lot, without cen- tral water and sewer facilities.
2. Single family dwellings not to exceed
one dwelling unit per lot, with either central water sewer facilities.
3. Single family dwellings not to exceed one dwelling unit per lot, with both central water and sewer facilities.
4. Commercial agricultural operations pro- vided that there shall be no stable or similar animal housing or the storage of manure or other odor or dust pro- ducing substance or use, except spray- ing or dusting to protect vegetation within 100 feet of any property line, as follows:
a-The raising of crops, orchards, vine- yards and nurseries.
b-Keeping, breeding and raising of cattle, sheep, goats, pigs and rental of horses.
c-Keeping, breeding and raising of
fowl on lots of 50 acres. No more than 500 fowl shall be permitted per acre.
Accessory Uses
1. Customary home occupations.
2. Customary accessory buildings incl. swimming and wading pools not oper-
ated for gain, private garage, storage building or carport.
3. Keeping of not more than one horse per acre for personal use.
4. Keeping not more than a total of five
dogs or cats over 6 months old or 2 other domestic animals or 25 fowl.
5. Barns, silos and related buildings pro-
Ivided they conform to yard req. for principal buildings and uses.
6. Produce stg. structures and packing warehouses.
7. Seasonal roadside stand for the sale of
agricultural products grown principally
on the premises. Such use shall not exceed 300 sq. ft.
8. Outdoor stg. of farm equip. provided it
is not located in a front yard.
9. Dormitories or residences for employ-
ees living on the premises.
Special Permitted Uses Subject To Authorization And Site Plan Approval
By The Planning Board
1. Two family dwellings not to exceed two dwelling units per lot. Lot area standards shall be 175% of those for single family dwellings.
2. Veterinary office and kennel accessory to a residence provided that no kennel, runway or exercise pen shall be located within 300 feet of any lot or street line.
3. Commercial lumbering or sawmill operations.
4. Annual membership clubs providing outdoor recreational facilities such
as private play grounds, golf clubs, swimming pools not closer than 150 feet to any lot line, tennis courts or fishing or hunting preserves. Such use shall be conducted as a service to members and not as a business enterprise. Outdoor public address systems are prohibited.
Minimum Maximum Gross Lot Lot Front Side Yard Rear Density Area Width Yard One Both Yard Coverage
Maximum
Minimum Habitable
Building Height
Dwelling Area
In Units/Ac.
In Sq Ft
In Feet
%
In Feet Stories
Per Unit In Sq Ft.
Use
80,000 200 50
60
10
.5
30
80
40,000 150 40 15,000 100 30 20
50
15
40 40
25
10 Acres
75
75 150 75
300
20
.75
Dwelling in a single
or two family
Two parking spaces
per unit
5. Municipal buildings and uses incl. fire stations, offices, libraries, parks, mu seums, etc.
1. Same as permitted in item 1 above.
1. Same uses as permitted and regulated in items 1-4 above.
2. Same as permitted in item 2 above.
5. Philanthropic, eleemosynary or religious institutions, hospitals, nursing homes or sanitaria for general medical care.
6. Schools, colleges and other educational institutions. Any such school shall be a non-profit organization within the meaning of the Internal Revenue Act and shall be registered effective as such thereunder. One acre of land shall be required per 100 pupils in addition to the 5 acre minimum lot size.
7. Places of worship incl. parish houses, seminaries, convents, dormitor- ies and related uses.
8. Other membership clubs conducted exclusively as a service to its mem- bership and to other non-profit organizations. Outdoor public address systems are prohibited.
9. Public utility structures and rights-of-way. Transmission lines shall be subject to site plans for individual towers and poles.
10. Excavations and removal of soil subj. to Articles 3.5 and 3.6.
11. Cemeteries.
12. Clustering of residential uses into multiple dwelling or townhouse structures with central water and sewer services provided.
1. Same as items 1 and 2 above.
5 Acres
2 Acres 150
dwelling structure
Multiple dwellings
and townhouses:
80 60
50
30
I Acre 50
60 30
25
AR-I
SR-
2.5
3. Same as permitted in item 3 above.
4. Same uses as permitted and regulated in item 4 above.
5. Same uses as permitted and regulated in item 5 above.
1. Single family dwellings not to exceed
one dwelling unit per lot, without cen-
tral water and sewer facilities.
2. Single family dwellings not to exceed
one dwelling unit per lot, with either
central water or sewer facilities.
3. Single family dwellings not to exceed
one dwelling unit per lot, with both
central water and sewer facilities.
4. Municipal buildings and uses incl. fire
stations, offices, libraries, parks, mu
seums, etc.
1. Same uses as permitted and regulated in item 1 above.
2. Same uses as permitted and regulated in item 2 above.
3. Same uses as permitted and regulated
in item 3 above.
4. Townhouses on individual lots fronting
on minor streets.
100Acres 300 100 100 200 100 40,000 150 40 30 35 20,000 120 25 15,000 100 30 20 40
10
35
3
900
80 50
15
50
40
25
2. Same uses as permitted and regulated
2. Same uses as permitted and regulated in items 4-11 and as permitted
1.5
in items 5-9.
in item 12 above.
50 Acres 300 100
100 200 100
20
-
1. Same as permitted in items 1, and 2
in District AR-.5 above.
1. Same uses as permitted and regulated in District AR-.5, items 1, 4-11 above.
2 Acres 150 50 30,000 120
30 80 60
40
25 50
20
Apartments and Townhouses
2.5
20,000 100
35
20
40 40
20
Efficiency
400
Single and
Two Family Dwellings
one bedroom units two bedroom units three or more bed- room units
Places of worship, libraries and other public bldgs.
Golf courses and Country Clubs Elementary Schools
Secondary Schools
Hospital Sanitaria, nursing homes, etc. Home occupation or accessory professional office except doctors and dentists Professional office of a doctor or dentist Retail uses
Auditorium, convention
hall, studio or other place of assemblage
11⁄2 parking spaces per unit 14 parking spaces per unit two parking spaces per unit
1 space per 5 seats of 200
sq. ft. of floor area where
fixed seating is not provided
1 per two lockers or other
comparable accommodations
2 per classroom plus 1 per 5
seat in any auditorium
or assembly area
4 per classroom plus 1 per 5
seat in any auditorium
or assembly area
Two per bed
One per 3 beds
Three per office
or use
Five spaces per doctor or dentist
One per 150 sq. ft.
of sales area
One per seats or 40 sq. ft. where fixed seating is not provided
I Bedroom
600
10,000 80
30 10 25
2 Bedrooms
800
30
3 or more
900
2. Same uses as permitted in item 12 above.
50 Acres 300
40 25 50 35
10
Bedrooms
3
2 Acres 150
50 30 80 60
20
1. Same uses as permitted and regulated
1. Same uses as permitted and regulated in the SR-2.5 District above.
in the SR-2.5 District above.
2.5
30,000 120 20,000 100 10,000 80
40
25 50
20
35 20 40 40
25
30 10 25
30
1 Bedroom
10
2 Bedrooms
3 or more
Bedrooms
08 4
6
SR-8
Trw-house, rewhouses,
dominio...
and other multiple dwelling units for sale or lease.
6. Same uses as permitted and regulated
in the SR-2.5 District, item 4, above.
Efficiency
14
1 Bedroom
12
2 Bedrooms
H24
SAGIS 150
40 25
50 35
8
3 or more
Bedrooms
6
20
2. Mobile home parks as regulated herein and in Article. 4.7.
4
15 Acres 200 100 100 200 100
2 Acres 1 50 50 30 80 60
500
1
2
3
4
Article 2.5B 5
6
7
8
9
Coverage
District
OM
Principal Permitted Uses
1. Office buildings for business, research, and profes- sional use.
2. All uses as permitted and regulated in Art. 2.5A, col 4, row AR-5 items 3-8 and 10.
3. Restaurants.
4. Motels (1,500 sq. ft. of lot area required per guest
room).
Accessory Uses
1. Customary accessory uses incl. parking
and loading facilities and signs as regu lated in Art. 4.4.
2. Restaurant or coffee shop covering not
more than 10% of the site.
3. Auditorium or conference center.
4. Motor vehicla service sta.
5. Swimming pool and related fac. for the
excl. use of guests of the motel.
6. Sama as item 1 above.
Motor vehicle gasoline, svc., and repair garages pro- vided: vehicle lifts or pits, dismantled or wrecked autos all parts, supplies and major maint. and svc. shall be located in a bldg. No gas pump within 20' of a lot line.
Motor vehicle sales garages incl. repair, svc., and sales of the fol.: automobiles, mobile homes and trailers and
and campers, trucks, boats and snowmobiles.
Special Permitted Uses Subject To Authorization And Site Plan Approval By The Planning Board
Minimnum Lot Size Minirnum Minimum Lot Lot Area Width
Minimum Yard Setback Dimensions
Minimum Habitable
Maximum Front Side Yard Rear Lot Yard One Both Yard Coverage
Maximum Building
Height
Dwelling
Area Per Unit
In Sq Ft
In Feet
%
In Feet Stories
In Sq Ft.
Use
Off-Street Parking
Required Off-Street Parking Spaces
| Acre
150
50 50 100
50
50
40
45
45
4
3 Acres
LB
1. Retail stores.
2. Banks, personal service stores and offices.
3. Eating and drinking places.
4. Business, professional and governmental offices.
5. Service establishments furnishing services other than
of a personal nature, but excluding the servicing and
repair of motor vehicles.
Transportation depot or station.
7. Funeral home.
8. Theater (except drive-in theaters).
9. All uses es permitted and regulated in the OM district
abave.
1. Customary accessory uses including
parking and leading facilities and signs
as regulated in Article 4.
1. Motor vehicle service stations as permitted and regu
lated in the OM district above.
2. Manufacturing, assembling, converting, altering, fin-
ishing, cleaning or other processing of products where goods so produced or processed are to be sold excls- sively on the premises provided:
a-Not more than two employees are engaged in such production or process.
b-Area used shall be fully concealed from any streat
or residence and shall be not greater in area than 50% of the area devoted to retail use.
20,000
150
80 30 60
30
LB-
SL
IP
1. Same as items 1-8 in the LB District above.
2. Single family dwellings as permitted and regulated in Art. 2.5A, itens 1-3, row SR-2.5, col 2.
1. Offices for business, research and professional use.
2. Fully enclosed warehouse and storage facilities.
3. Govt. owned and operated uses.
4. Public utility structures and r-o-w's.
5. Research, experimental and testing laboratories.
6. Light ind. uses incl. mfg, assembly, converting, pack.
aging, altering, finishing, cleaning or any other pre-
cessing of materials involving the use of only oil, gas, elec. or equiv.
2. Customary accessory uses as listed in
Art. 2.5A, col. 3, row AR-5, items 2-5.
1. Signs.
2. Dwelling for watchman or caretaker only.
3. Customary occassery parking garages,
sewage treatment plants and utility fo
cilities, cafeterias and conference and recreation areas for exclusive use of company employees and visiters and their familles.
1. Same as permitted and regulated above in item 2 in LB District.
2. Same as item 4, col 2, row OM above. Accessory uses
as permitted in items 2-6, col. 3, rew OM above.
3. Two family dwellings not to exceed two dwelling units
per lot. Let area req. shall be 175% of comp. singla family dwelling requirements.
USES SPECIFICALLY PROHIBITED
1. Operations involving stock yards, slaughter houses and
slag piles.
2. Truck terminals.
3. Junk and outo wrecking yards.
4. Lumber and building material and equipment sales and
storage.
10,000 50
10,000
5. Quarries, stone crushers, screening plants, and storage 2 Acres
of quarry screenings accessory such uses.
6. Belk storegs of oil or gaseline above ground.
09
50
1. Manufacture, assembly, converting, finishing, cleaning,
or any other process involving the use of oil, gas or
electricity for fuel
2. All uses es permitted in the IP Dist.
3. Newspaper and printing establishments.
4. Truck and transportation terminals.
Excavations as permitted and regulated in Art. 3.5.
6. Wholesaling, sterega and warehousing incl. bldg cent.,
forming supplies and lumber yards.
USES SPECIFICALLY PROMITED
1. Same as items 1, 3 and 6 in the IP District above.
AI
1. Commercial agricultural operations as listed and rege-
lated in Art. 25A, col 2, row AR-5.
2. Food processing and packaging plants, including drying
and food freaxing establishments.
3. Warehousing and wholesaling of form products and
retail establishments devoted primarily to the sale of
form and food processing supplies.
4. Trucking terminals for shipping agricultural or food
supplies.
5. Dormitory accommodations for housing migratory agri-
cultural workers provided such premises are construc-
ted and operated in conformance with applicable State
laws.
6. Public utility structures and uses.
1. Customary accessory uses as provided
for in Art. 2.5A, row AR-5, col. 3, items
1-10.
1. Simple family dwellings not to exceed oma durelling unit
par lat.
2. Two family dwellings not to exceed two dwelling its
per let.
3. Kennels as provided for and regulated in Art. 2.5A,
col. 4, row AR-5.
201 5 10
Except for all uses constructed
prior to July 1, 1973 for which
setbacks shall not be required.
30
Ne principal or accessory building shall be
located less than 200 feet from the been-
dary of any residence district.
00
50
| Acre
200
50 100
2 Acres
100
50
50
35
50
50
50
50
40
כא
3
21/2
35
35
22
900
Motels
Bowling alleys
1 per guest room plus
1 per employ co
1 per 1/5 alleys
Eating and drinking places 1 per 3 seats
Funeral home
Auditorium, convention
hall, theater or other place of public assembly Retail or service establishment
Office
Industrial or research uses
1 per 2 employees and 1 per
each 3 persons accommoda-
ted at capacity.
1 per 3 seats or 40 square
feet of floor area where fixed
seating is not provided
1 per 150 square foot of cus
tomer sales or service area
1 per 200 square feet of office
area
1 per 1.2 employees on the
two largest consecutive shifts
45
900

