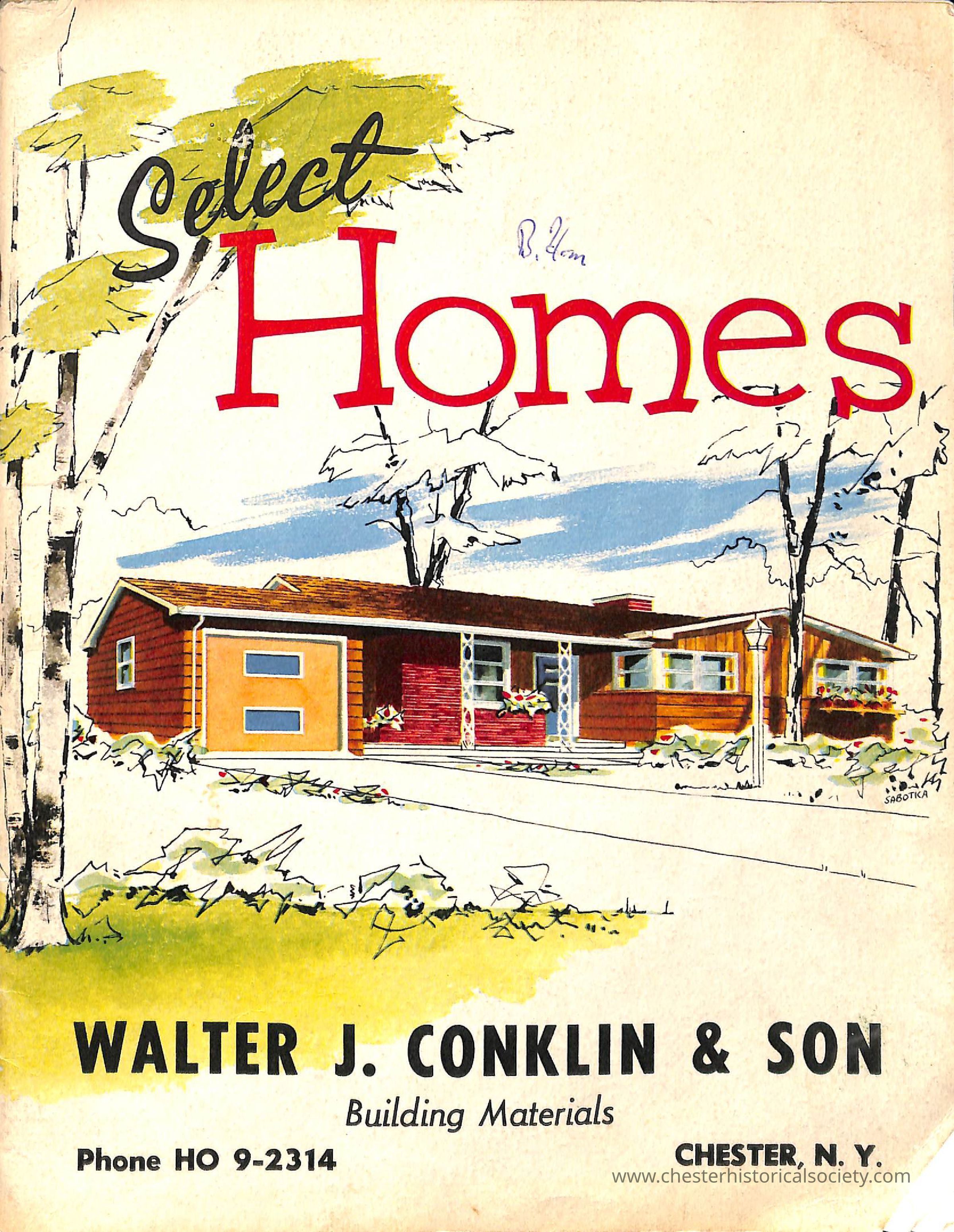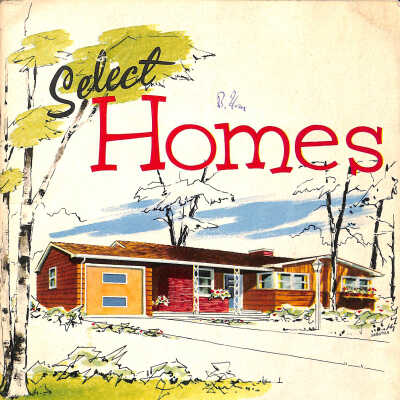Transcription
Select Homes
Walter J. Conklin & Son Building Materials
Phone HO 9-2314 Chester, N. Y.
[pages 1-2]
Select Homes
© MCMLVI by National Plan Service, Inc.
Printed in U.S.A.
planned for easy and carefree living
It is our firm belief that your home must function in keeping with today's better living tempo. As the family center, it must be comfortdesigned, easy to care for and provide adequate recreational areas for all. Thus, both children and grownups were considered in the planning of the unusual and attractive homes featured in this all-new plan book.
Each home is an example of good taste and individuality in styling resulting from sound, down-to-earth planning to give you a better home within reach of the family budget. As you study the floor plans and illustrations throughout this book, you'll find multi-use rooms, dens, terraces, garden view living areas, porches, playrooms, family rooms, outside storage areas and other practical and inviting facilities included for your convenience and living enjoyment.
In brief, you can find here the select home of your choice ... and at a price you can afford. All information regarding materials and construction costs is yours for the asking ... it's all a part of our friendly home planning and building service. Call or visit our office and let us guide you to carefree and easy living now.
[pages 3-4]
No. 242
for your living enjoyment
A pleasing exterior and carefully planned interior combine to make this an ideal home for city or suburb. Terrace, multi-use room and two baths are outstanding features included for your comfort.
No.243
bath and a half plan
Planned to give you the utmost in living comfort throughout the years, this home boasts many desirable features. In addition to the multi-use room, note the modern handling of fireplace and wall illustrated below.
[pages 5-6]
No.244
beauty in brick
The family interested in a three bedroom modern living plan will appreciate this home.
Only a study of the floor plans and drawings reveal the built-in comfort and convenience that you can enjoy for a lifetime.
[pages 7-8]
No. 245
comfortable and carefree
Low pitch roof and attractive exterior of vertical siding enclose this easy living plan. Note how the central hall, one of the many features, serves every room in the house.
No. 246
for a sloping site
Pleasing arrangement of fireplace and planter, vanity bath and den or third bedroom are some of the features of this unusual plan. Garage, laundry and future recreation room are located in the basement.
[pages 9-10]
No. 245
comfortable and carefree
Low pitch roof and attractive exterior of vertical siding enclose this easy living plan. Note how the central hall, one of the many features, serves every room in the house.
No. 246
for a sloping site
Pleasing arrangement of fireplace and planter, vanity bath and den or third bedroom are some of the features of this unusual plan. Garage, laundry and future recreation room are located in the basement.
[pages 11-12]
No. 247
garden view plan
In this home the multi-use room can serve as a third bedroom, playroom or den as needed. Horizontal siding, brick and vertical siding were combined to provide the attractive exterior of this garden view plan.
No. 248
an easy-livinq plan
A terrace accessible from the dining, kitchen and play areas, the open living plan and an unusually efficient traffic pattern are outstanding features of this modern trend home. Also notice the double vanity in bath, twin size bedrooms and large carport.
[pages 13-14]
No. 249
adaptable for the narrow or corner lot
A modern exterior combined with an up-to-the-minute planned interior gives you this home you'll enjoy now and in the years ahead. A fireplace, snack bar, bath and a half, multi-use room and carport with storage area provide the extra comfort and convenience you desire.
No. 250
planned for efficiency
Luxurious living is provided by this easy-to-care-for home. The illustration below is an example of the features that make this home so comfortable to live in.
No. 251
modern exterior, compact plan
A central hall serving every room in the plan assures a compact and easily maintained home. The use of shoulder high windows at the front of the garden view living room achieve the privacy so often desired.
[pages 15-16]
No. 254
live and play in this tri-level hillside home
A close survey of the illustrations and floor plans will give you a complete picture of the many living advantages provided in this home. Of special interest is the garden view living-dining area and large porch on the main level. For your leisure living, a terrace and recreation room is included in the daylight basement. Both terrace and playroom feature a fireplace.
No.255
contemporary ranch
Here's a home you've always wanted ... with the long, low look and a floor plan to meet your family's needs. A large family area and kitchen, ideal as a get-together-spot or for informal entertaining, is a feature many appreciate.
[pages 17-18]
No.256
ideal for a narrow lot
Floor-to-roof windows not only "light condition" the living room of this home, but also add to the attractiveness of the exterior. Other features you'll appreciate are the barbecue in the kitchen, abundance of closet space and the open carport that can double as a patio.
[pages 19-20]
No.257
compact and comfortable
A well-ordered arrangement of living area assures you a lifetime of comfort in this home. The partition separator between living room and kitchen as illustrated below is an example of today's better planning.
No.258
ranch styling in mosonry and wood
Low slung lines and smart exterior give you a home that is modern and attractive. The garden view living-dining area and first floor laundry are leading features of this plan.
[pages 21-22]
No.259
This design is strongly modern in feeling with its use of vertical siding and masonry on the exterior. Complementing the comfort-planned interior is a large porch, an ideal lounging spot which can be screened for summer living.
No. 260
a sloping site
This modern home offers today's homemaker the ultimate in pleasant living. Both indoor and outdoor recreation is provided by the terrace, adjacent to the garden view living-dining area on the main level, and the play area located in the basement.
[pages 23-24]
No. 261
easy to look at … wonderful to live in
Individual in design, this home provides a wide range of deluxe appointments as illustrated on this page. From the grouping of the bedrooms, through the expanse of the Jiving area and out onto the porch, no facility for your comfort and convenience has been overlooked.
[pages 25-26]
No. 262
There's room aplenty for all the family in this three bedroom plan. Paneled wall and fireplace in the large living-dining area create a rich background as illustrated below. Shingled walls, planter and trellis at garage and wide overhang of the roof add a look of freshness and individuality to the exterior.
No.263
An ideal plan for the large family, this design includes four bedrooms and two baths. Other attractive features are the window wall in the living room and the storage area included in the carport.
[pages 27-28]
No.264
pleasant to live in
The large living-dining area and multi-use room flow together to give you a spacious, uninterrupted living area. If desired, a folding curtain can separate the multi-use area from living room. A modern fireplace serves both living and multi-use rooms.
No.265
plan for the small family
Offering many practical living advantages, this design includes a smart corner fireplace in the garden view living-dining room and a clever snack bar in the corridor type kitchen. Basement features a recreation room, utilities and garage.
[pages 29-30]
No.266
compact, contemporary
Low pitch gable roof, flat roof and vertical siding result in an exterior that is low and exciting. The floor plan, an example of orderly traffic arrangement, features three bedrooms, living room and kitchen-dining area.
No.267
practical, different
First of all, this unique plan gives you modern living features rarely found in any other home. Secondly, the angular shape gives you the advantage of better light and ventilation throughout the year. And finally, here is a home that is different in appearance and plan appeal.
[pages 31-32]
No.268
Index
TO 51 HOME PLANS
Design Plans Page Design Plans Page
No. Available No. Available
242 2 3 256 2 19
243 2 3 257 2 20
244 2 4&5 258 2 21
245 2 6 259 2 22
246 1 7 260 1 23
247 2 8 261 2 24& 25
248 2 9 262 2 26
249 2 10&11 263 2 27
250 2 12 264 2 28
251 2 13 265 1 29
252 2 14 266 2 30
253 2 15 267 1 31
254 1 16&17 268 2 32
255 2 18 269 2 32
ACCURATE BLUEPRINT PLANS
A home must first be "constructed" on paper with every detail clearly defined, if the home builder would be assured of complete understanding and agreement among all concerned with the building of his home. In the interests of sound and better small home construction, each design in this book was engineered by architects and technicians experienced in specialized fields of home planning. All blueprint working drawings include the following: basement or foundation plan; floor plans; front, rear and side elevations; complete framing plans; wall sections and all necessary details.
REVERSED PLANS
Perhaps your home should face the opposite direction. Obviously, a plan designed for a lot facing east will not result in the best exposure when your lot fronts the west. Therefore, plans of homes as illustrated in this book are available either as shown or reversed, as may be required.
SPECIFICATIONS
are statements of particulars which tell you what you are going to receive in materials and workmanship. Blank specification forms and contract forms are included with blueprint plans.
See Us For Blueprint Plans And Other InformationTranscriber
Clifton Patrick
