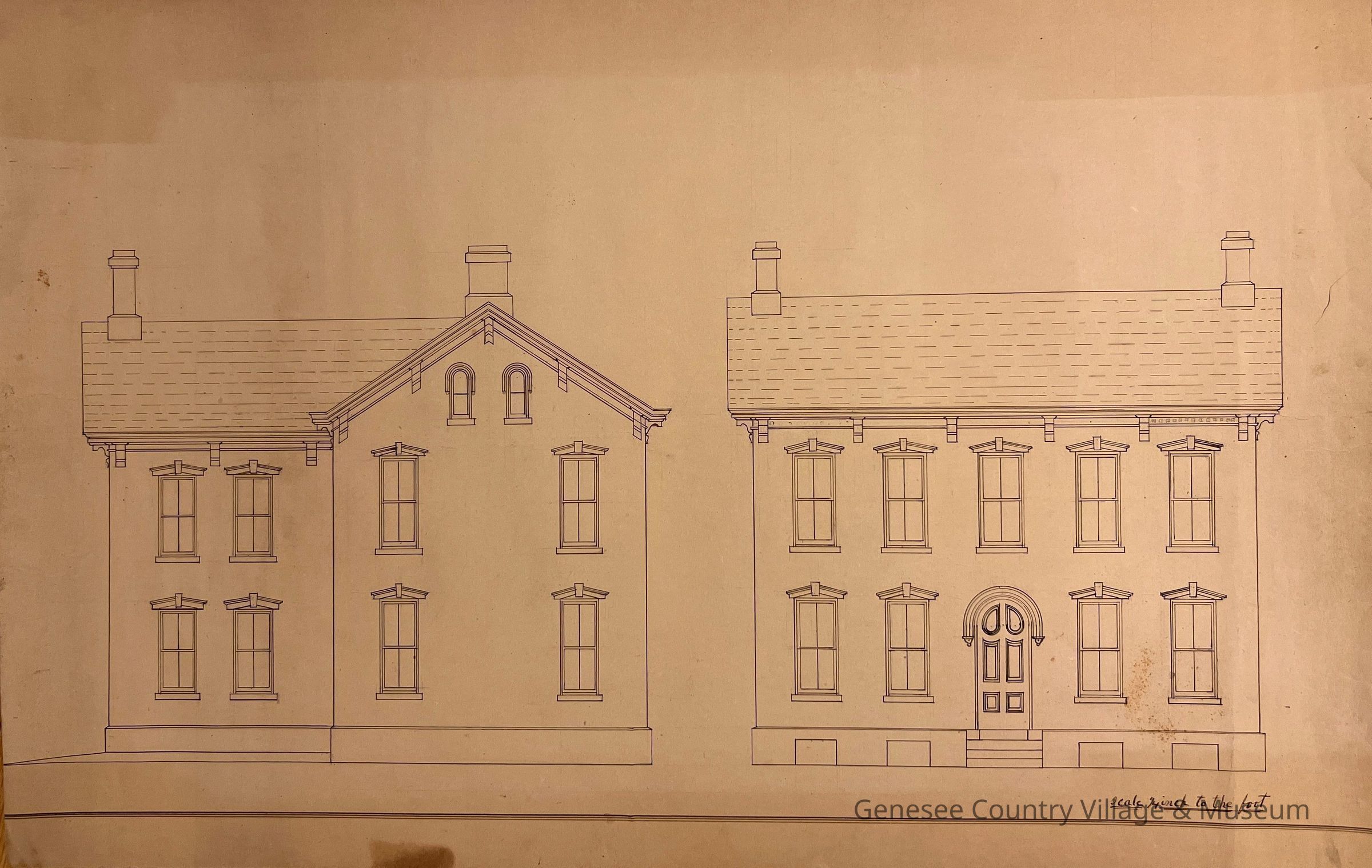Name/Title
Architectural DrawingEntry/Object ID
2002.071.11Scope and Content
Architectural drawing of a building Facade. Pen on paper. "Scale 1/4" to the foot." Floor plan is object 2002.071.12.Context
Plans are for a masonry house in Carlisle, PA, c. 1875, by the builder, John R. Turner.Collection
Genesee Country Village and MuseumArchive Items Details
Title
Architectural DrawingCreator
Turner, John R.Date(s) of Creation
1875Dimensions
Height
15-1/4 inLength
23-1/4 inRelationships
Related Person or Organization
Person or Organization
Turner, John R.Related Places
Place
Town
CarlisleState/Province
PennsylvaniaCountry
United States of AmericaContinent
North America
