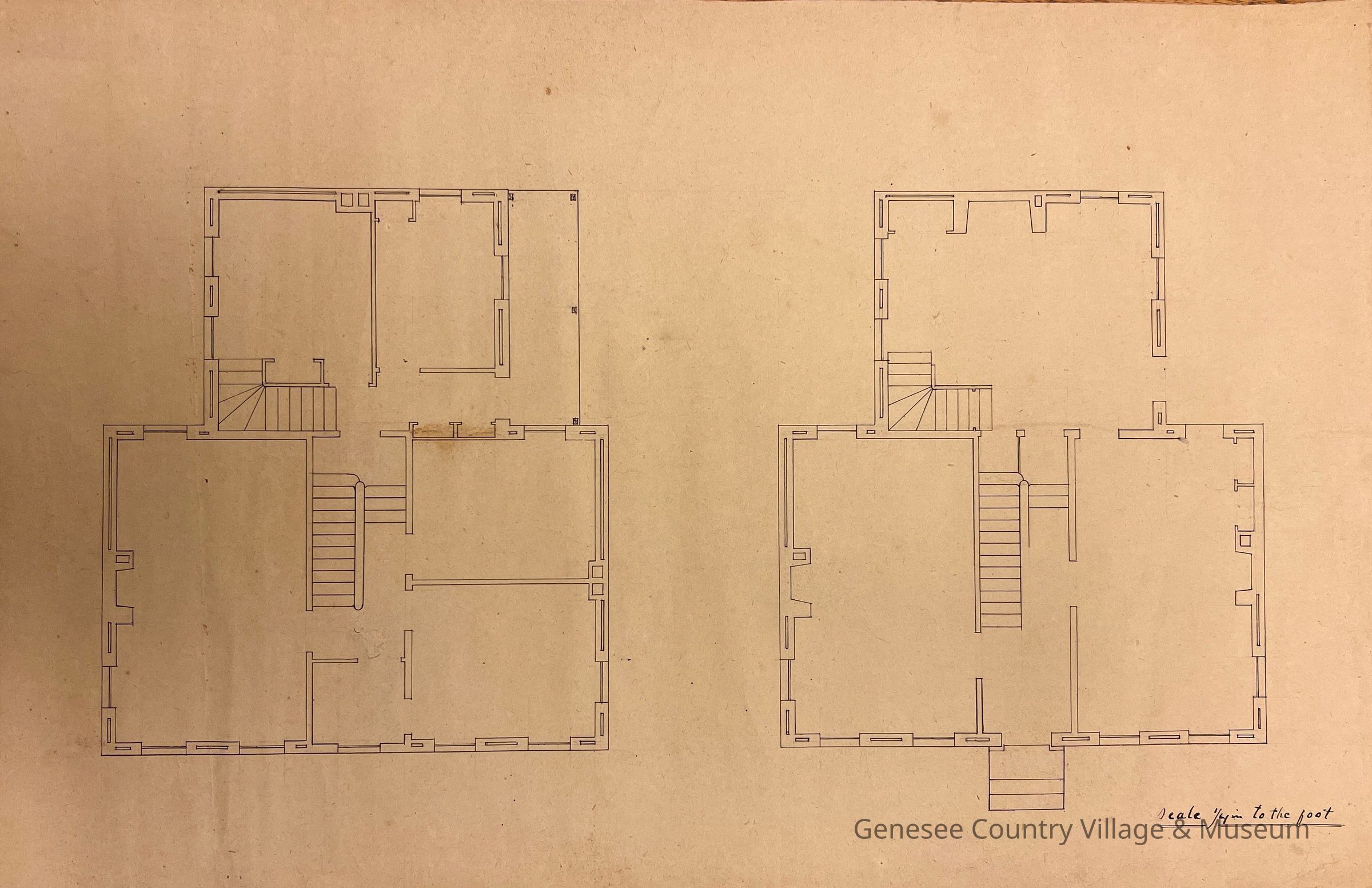Name/Title
Architectural Floor PlanEntry/Object ID
2002.071.12Scope and Content
Floor plans. Ink on paper. Scale: 1/4" per foot. Floor plan of architectural drawing 2002.071.11.Context
Plans are for a masonry house in Carlisle, PA, c. 1875, by the builder, John R. Turner.Archive Items Details
Description
Floor plan of a house.Creator
Turner, John R.Date(s) of Creation
1875Dimensions
Height
15-3/8 inWidth
23-1/4 inRelationships
Related Person or Organization
Person or Organization
Turner, John R.Related Places
Place
Town
CarlisleState/Province
PennsylvaniaCountry
United States of AmericaContinent
North America
