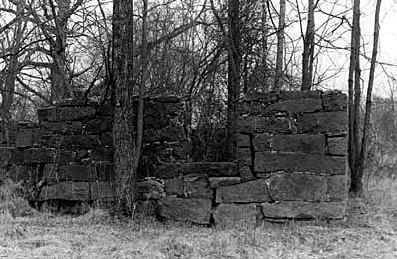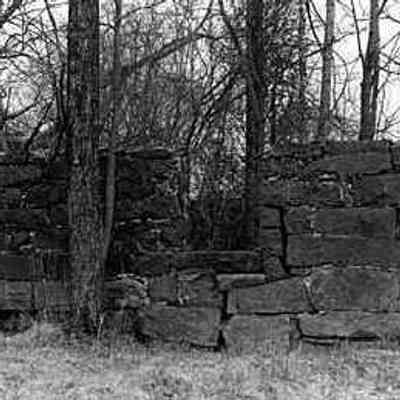Note
Architectural Description
When James Torance remodeled his mill in 1844 he was able to use the help contained in a handbook published a few years earlier. This book, The Young Mill Wright and Miller’s Guide, is owned now by Mr. Richard Banks, a descendent of James Torance, and offers many clues to the original building characteristics.
Resting on a slight rise along the north side of Torance Creek where it is joined by McDowell Creek in northern Mecklenburg County, the stone remains of the Torance Mill graphically illustrate the form of this important early nineteenth century grist and saw mill.
The remaining structure consists of foundation and first floor walls of large granite blocks laid in coursed ashlar. The stone was quarried in a nearby pit. Some pieces measure three or more feet long and are of such weight they must have required special machinery for handling. The walls are twenty to twenty-four inches thick and rise from the lower grade about ten feet to a top course leveled to receive a wood frame upper story. There are three distinctive areas defined by the stone walls. A center well, where obviously the original waterwheel was mounted, measures ten feet wide and twenty-four feet long. The long dimension of this well parallels the nearby streambed. To the upstream side there is a high retaining wall over which a wood chute probably cast water into pockets of the water wheel. This water reached the mill in an extraordinary raceway, the remains of which still extend upstream for a distance of about a quarter of a mile. Curious when first viewed, this long raceway is understood when principle No. 6 on the attached copy of page 201 from the early handbook is noted. At the lower side the wheel well floor extends out to the west in an earth swale. This shallow valley slopes gradually down to form a tail race which returned the working water to the creek.
The water wheel well is flanked on the north by an elongated area where log sawing equipment was installed. To the south are the foundations of a large grist mill. For both areas the granite walls are pretty much intact and rest solidly on deep stone foundations obviously constructed according to principal No. 1 on the attached copy of page 202 from the handbook.
In the side walls of the wheel well are irregular openings where there could have been shoulders for mounting the wheel axle and drive shaft. On the saw mill side is an area where a geared cog sheer probably transferred the wheel power vertically to the log sawing machinery. This lower level shows no evidence that it contained a work room. However, there are several large granite blocks remaining here which likely were supports for gears. The sawing operation would have occupied an upper story wood frame enclosure similar to that illustrated on the attached copy of Plate 23 from the handbook. From the center well the wheel drive shaft passed through an opening — still evident– into the lower level of a large grist mill wing on the south side of the building. Much larger than the saw mill compartment, the grist mill space measures about twenty-four feet square and had two working levels originally. Just inside of the shaft opening in the granite side wall is a rectangular stone pit which rises about six feet to the level of the cellar floor. This floor and the one above were probably heavy planks. None of the flooring remains, but there are support stones spaced throughout the area. The pit follows the main floor plan which indicates a cog wheel at this level to transfer power vertically to operate the grist mill devices and equipment. This operation is illustrated on the attached copy of plate 21 from the handbook which shows details of typical mill installation.
The south wall of this area has an opening for a door which provided access to the cellar area The stone sill which remains provides a clear indication of the level of this bottom floor. On the west side there is an opening centered in the stone wall where there was a window in the original building.
There are records of many mill locations in early Mecklenburg County, some of which were in operation during the eighteenth century. The Torance Mill site is the only one known to retain important elements from those early times. So this a rare, signify historic remnant, and should he carefully preserved.
