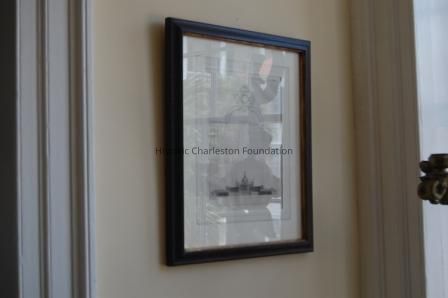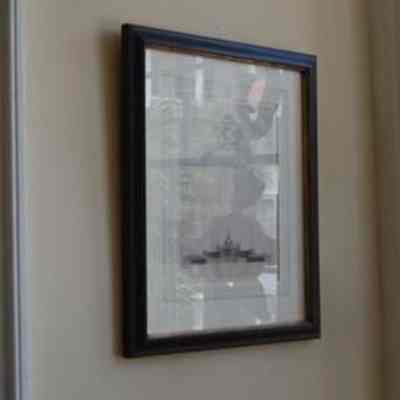Name/Title
PrintEntry/Object ID
2004.014.018Description
Palladio, Livre second,.... Grecs & Romains.... Vertical framed print, Architectural print of a Villa. " XLV". "Tom.2" Signature/Maker:" LR T. Harris fecit"., 1726 Upper section: floor plan/ footprint of Domed Villa with four entrances, one on each side, curved porch to flanking wings. Three levels. Lower Section: Front elevation showing all three levels. Figures on pediment and atop dome. on back: M.D.CCXXVI- A. Palladio, Livre Second- Jaques Leoni, Venetian ArchitecteArtwork Details
Medium
Paper, ink, Wood, glassCollection
Historic Charleston Foundation CollectionAcquisition
Accession
2004.014.Source or Donor
Bennett, Thomas R.Acquisition Method
GiftCredit Line
Mr. Thomas R. BennettMade/Created
Artist Information
Palladio, Andrea
Harris, T.
Leoni, Jacques

