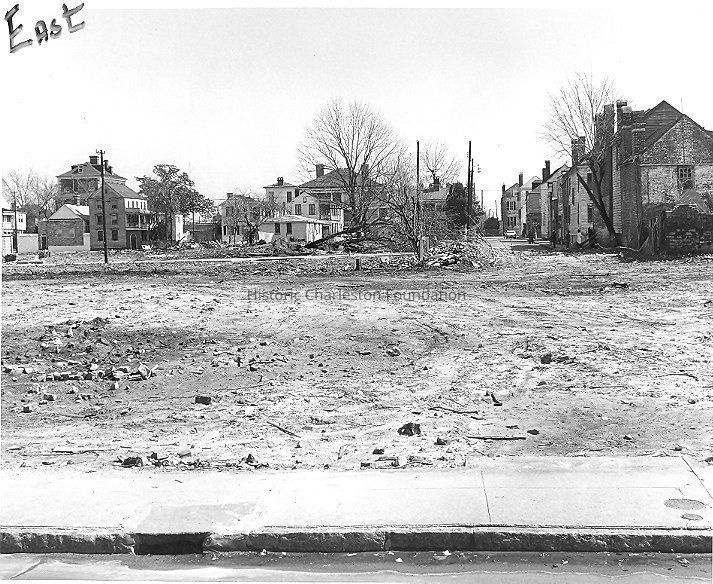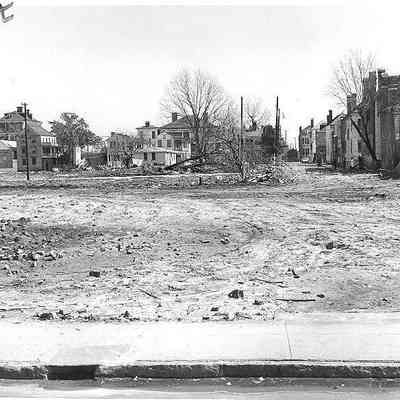Future Site of the Charleston Municipal Auditorium (77 Calhoun Street)
Name/Title
Future Site of the Charleston Municipal Auditorium (77 Calhoun Street)Entry/Object ID
CALHOUN.GEN.03Description
B&W photograph of the view looking east from Anson Street of the cleared site where the Charleston Municipal Auditorium (a/k/a Gaillard Auditorium) would be constructed. Surrounding houses that were spared demolition, or hadn't been demolished yet, are in the background. Appears to be a similar view as that in CALHOUN.GEN.05, showing some of the same buildings in the background. "East" handwritten on upper left corner of photograph.Collection
Historic Charleston Foundation Property RecordsAcquisition
Accession
CALHOUN.GEN.Source or Donor
Calhoun Street (General)Acquisition Method
Collected by StaffMade/Created
Artist
UnattributedDate made
circa 1960Lexicon
Nomenclature 4.0
Nomenclature Primary Object Term
PhotographNomenclature Sub-Class
Graphic DocumentsNomenclature Class
Documentary ObjectsNomenclature Category
Category 08: Communication ObjectsSearch Terms
Lost Architecture, Calhoun Street, Demolished buildings, lost buildings, Gaillard Auditorium, Lost architecture--South Carolina--Charleston, Building sites--South Carolina--CharlestonDimensions
Height
8 inWidth
10 inLocation
Location
Cabinet
Photo File CabinetsRoom
Margaretta P. Childs ArchivesBuilding
Missroon HouseCategory
PermanentDate
February 7, 2023Relationships
Related Entries
Notes
2013.002.126, CALHOUN.077.1, CALHOUN.GEN.02a-b, CALHOUN.GEN.04, CALHOUN.GEN.05Exhibitions
Notes
Exhibit Start: 2015-11-1617

