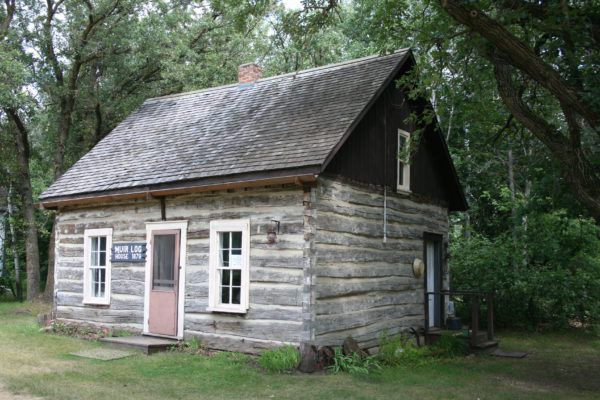Name/Title
Muir Log House, 1879Entry/Object ID
79.80.1Description
Is constructed of spruce logs. The ground floor is known as a floating floor. The chimney was a bracket type located in the center of the upstairs. The structure has a saddled log gable. The ground floor has three rooms, dining rom parlour & bedroom.The kitchen is a lean to also of logs. The second floor has two bedrooms and a child's room. Naturally due to the dimensions of the building, the rooms are small & each has a window. This house was cribbed for moving which means that none of the logs were displaced in the relocating at the village. This house is known as the Muirhead house after the family who built it.
