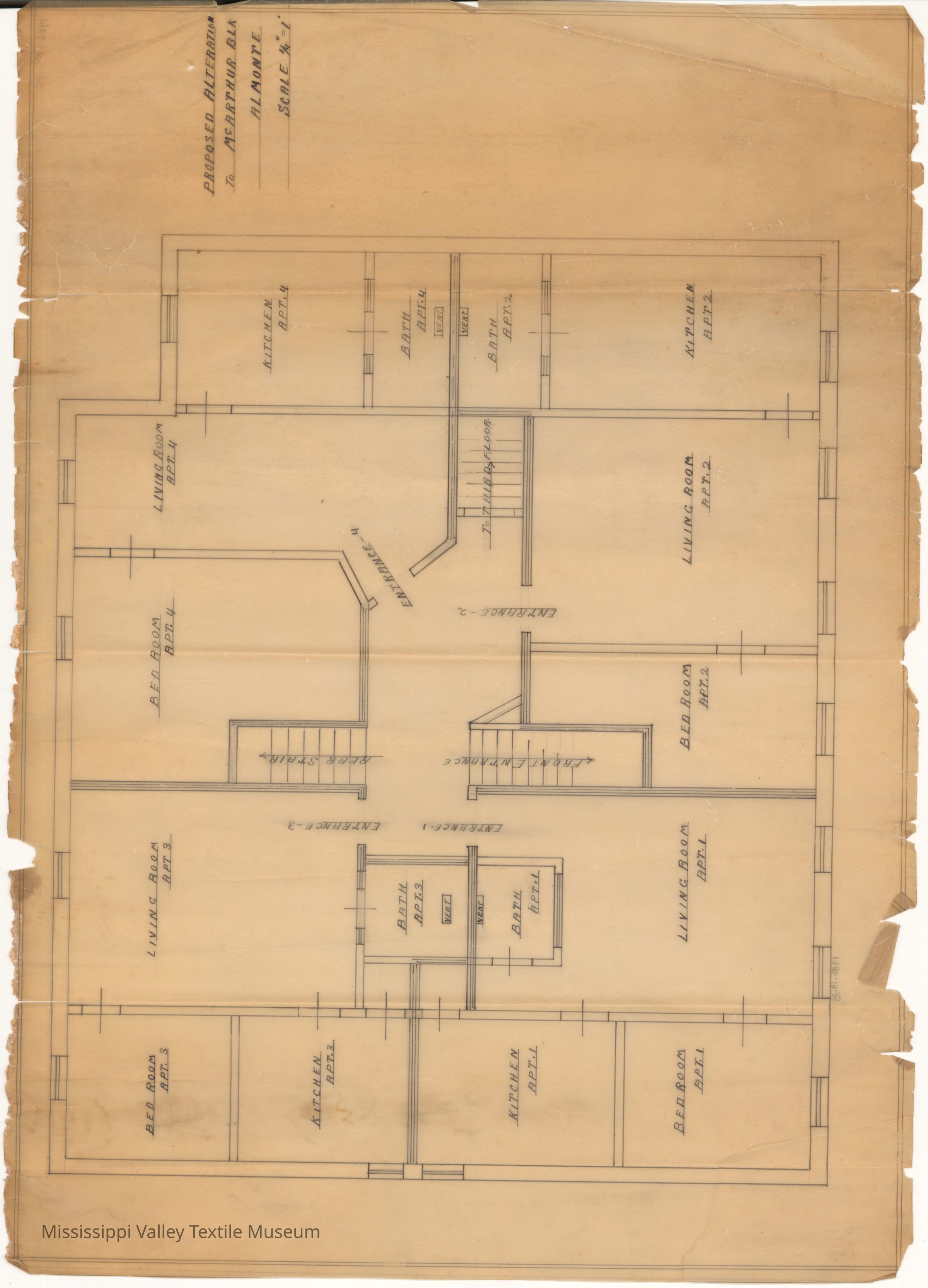Name/Title
Floor plan of alteration made to McArthur's BlockEntry/Object ID
1986.18.35Scope and Content
1 pages floor plan of the proposed Alteration to McArthur Block, Almonte. Scale is 1/4" =1.
It shows four apartments with kitchen, bathroom, living room and bedroom. Apartments 3 and 4 are much larger than 1 and 2.Collection
AlmonteCataloged By
Paul, NancyLexicon
Nomenclature 4.0
Nomenclature Secondary Object Term
BlueprintNomenclature Primary Object Term
Copy, ReprographicNomenclature Sub-Class
Other DocumentsNomenclature Class
Documentary ObjectsNomenclature Category
Category 08: Communication ObjectsLocation
Location
Container
Box 5Shelf
Shelf 19Room
Collections RoomBuilding
M.V.T.M.Category
PermanentDate
November 7, 2023Location
Container
Archive Box 1Shelf
Shelf 1, Shelf 1Room
Collections RoomBuilding
M.V.T.M.Category
PermanentMoved By
Whit, ElizabethDate
August 7, 2016Location
Container
Box 5Shelf
Shelf 19, Shelf 19Room
Collections RoomBuilding
M.V.T.M.Category
PermanentMoved By
Whit, ElizabethDate
August 7, 2016Category
PermanentCategory
PermanentRelationships
Related Person or Organization
Person or Organization
McArthur, PeterGeneral Notes
Note
Status: OK
Status By: Cotter, Ellen
Status Date: 2022-02-08Created By
admin@catalogit.appCreate Date
May 9, 1986Updated By
admin@catalogit.appUpdate Date
November 12, 2023
