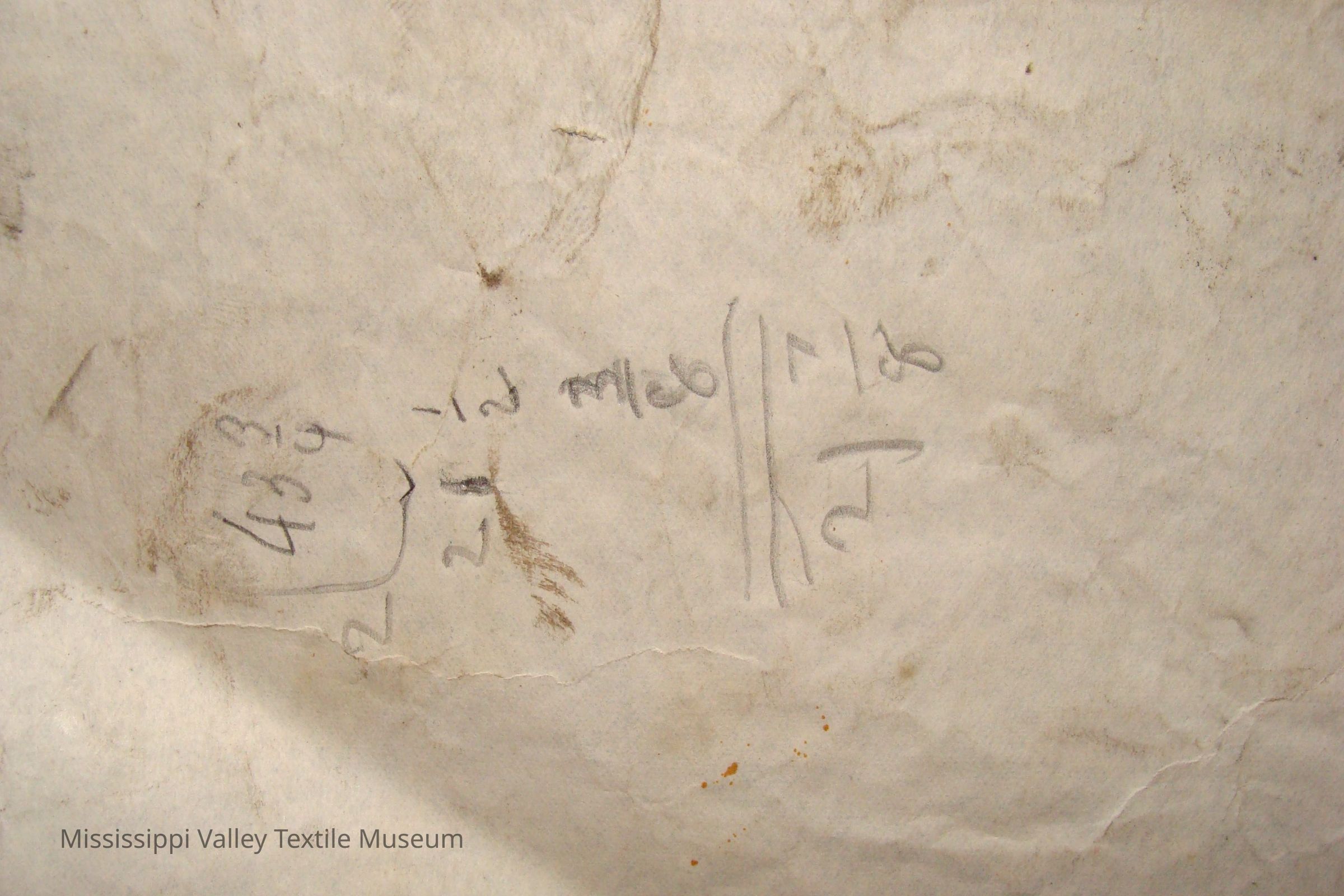Name/Title
Blueprint, Rosamond Woollen MillEntry/Object ID
2017.09.05 cScope and Content
Blueprint, 121 by 75 cm. Lable in the bottom right corner indicats that the blueprint is the property of Chas Barber and Sons, drawing number R - 738 - A,Rosamond Woollen Mill, Almonte Ont. for Series 10 Design 8 RH Turbines. The top center of the page has some bleached out spots. The rear side of the page has a few equations written on it in pencil. There are a few tears and stains on the page.Collection
DocumentCataloged By
Whit, ElizabethLexicon
Nomenclature 4.0
Nomenclature Secondary Object Term
BlueprintNomenclature Primary Object Term
Copy, ReprographicNomenclature Sub-Class
Other DocumentsNomenclature Class
Documentary ObjectsNomenclature Category
Category 08: Communication ObjectsLOC Thesaurus for Graphic Materials
Building construction, BlueprintsSearch Terms
Buildings, Rosamond Woollen Mill, Chas Barber & SonsArchive Details
Date(s) of Creation
Dec 1944Location
Location
Shelf
Shelf 101Room
Collections RoomBuilding
M.V.T.M.Category
PermanentDate
November 7, 2023Location
Container
Box 1Shelf
Shelf 72, Shelf 72Room
Collections RoomBuilding
M.V.T.M.Category
PermanentMoved By
Whit, ElizabethDate
June 3, 2017Location
Container
Box 2Shelf
Shelf 7, Shelf 7Room
Collections RoomBuilding
M.V.T.M.Category
PermanentMoved By
Whit, ElizabethDate
June 3, 2017General Notes
Note
Status: OK
Status By: Whit, Elizabeth
Status Date: 2017-06-03Created By
admin@catalogit.appCreate Date
June 3, 2017Updated By
admin@catalogit.appUpdate Date
November 11, 2023
