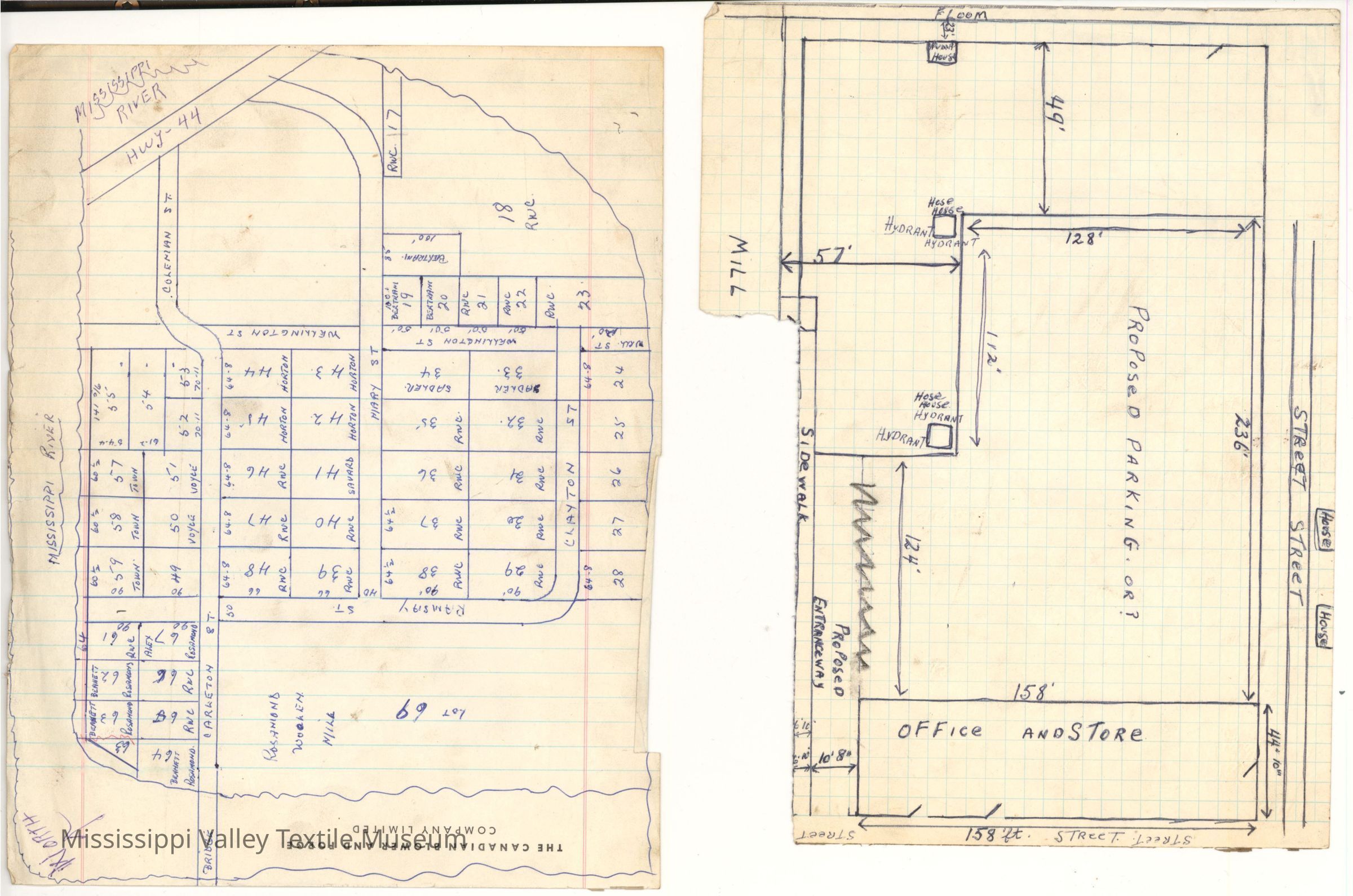Name/Title
Blueprint, Rosamond Woollen Co.Entry/Object ID
2017.09.05 gScope and Content
Blueprints sketched out in black (pen?) on 8.5 by 11 inch (21.5 x 28 cm) on graph paper. Page seems to be a sketch of the Millfall / MVTM parking lot area when it was origionally constructed.Collection
DocumentCataloged By
Whit, ElizabethLexicon
Nomenclature 4.0
Nomenclature Secondary Object Term
BlueprintNomenclature Primary Object Term
Copy, ReprographicNomenclature Sub-Class
Other DocumentsNomenclature Class
Documentary ObjectsNomenclature Category
Category 08: Communication ObjectsLOC Thesaurus for Graphic Materials
Blueprints, Building constructionSearch Terms
Buildings, Rosamond Woollen MillLocation
Location
Container
Box 5Shelf
Shelf 19Room
Collections RoomBuilding
M.V.T.M.Category
PermanentDate
November 7, 2023Location
Shelf
Shelf 101, Shelf 101Room
Collections RoomBuilding
M.V.T.M.Category
PermanentMoved By
Whit, ElizabethDate
June 15, 2018Location
Container
Box 5Shelf
Shelf 19, Shelf 19Room
Collections RoomBuilding
M.V.T.M.Category
PermanentMoved By
Whit, ElizabethDate
June 15, 2018Location
Container
Box 1Shelf
Shelf 72, Shelf 72Room
Collections RoomBuilding
M.V.T.M.Category
PermanentMoved By
Whit, ElizabethDate
June 3, 2017General Notes
Note
Status: OK
Status By: Cotter, Ellen
Status Date: 2022-02-08Created By
admin@catalogit.appCreate Date
June 3, 2017Updated By
admin@catalogit.appUpdate Date
November 11, 2023
