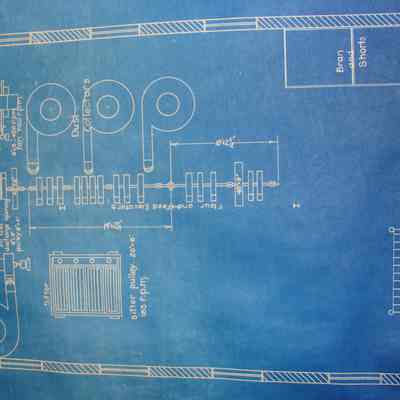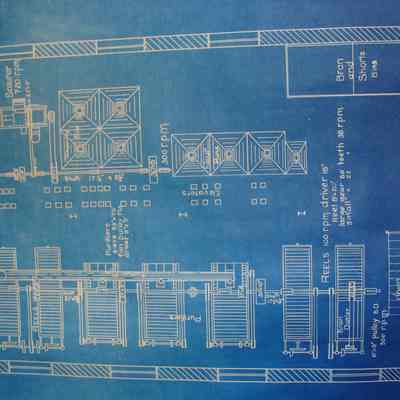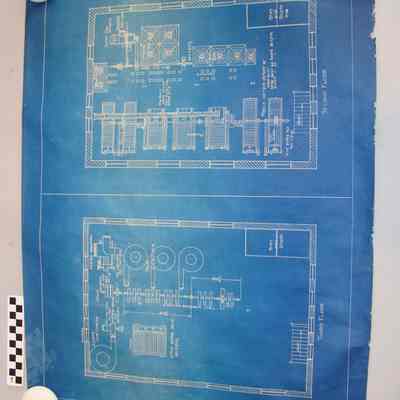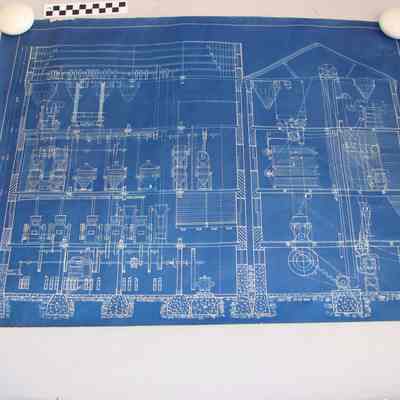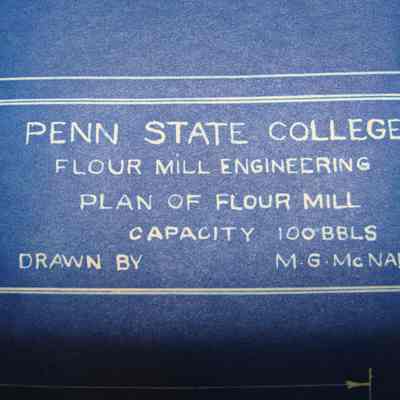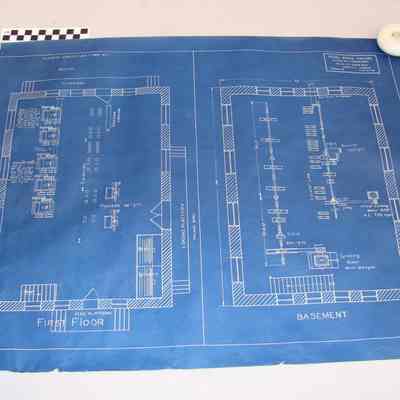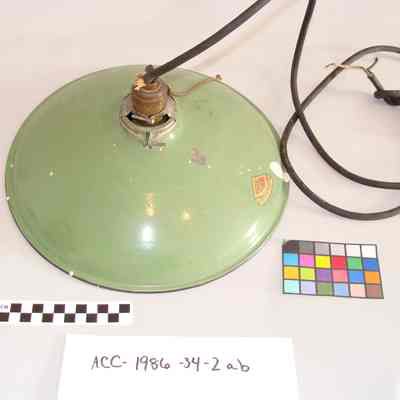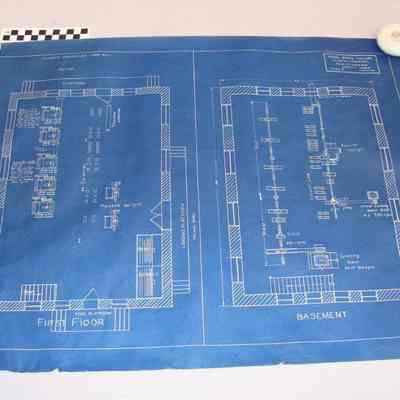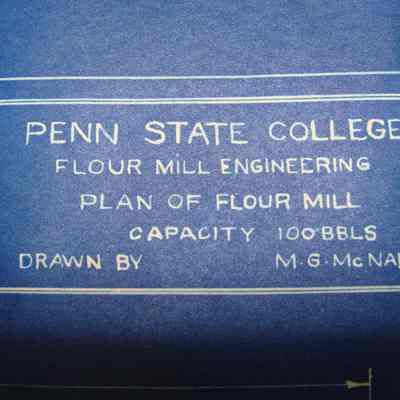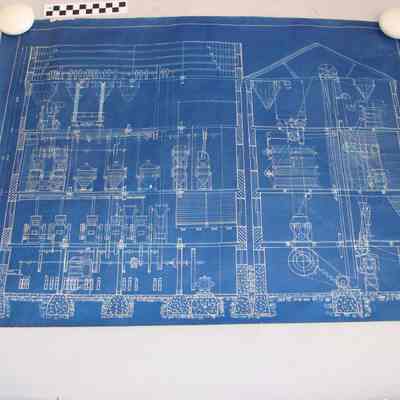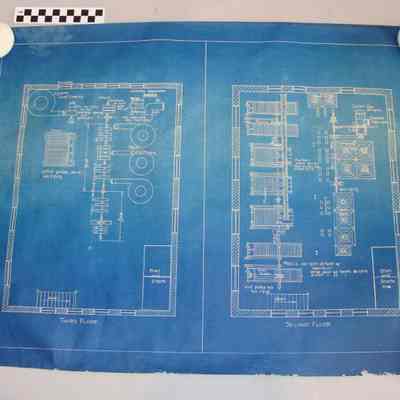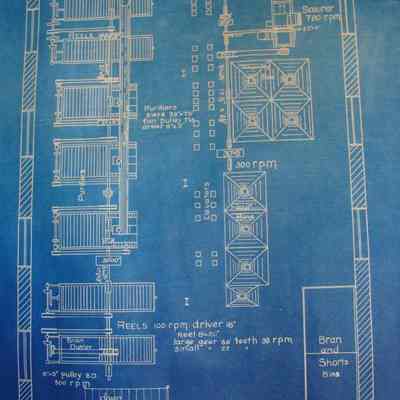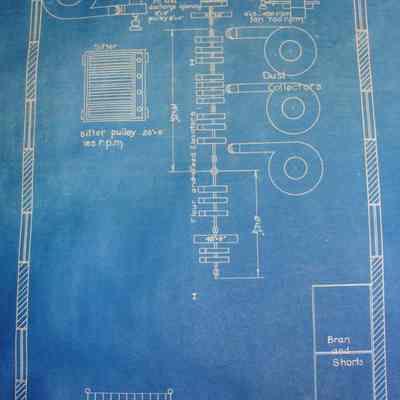Blue print of a four mill engineering.
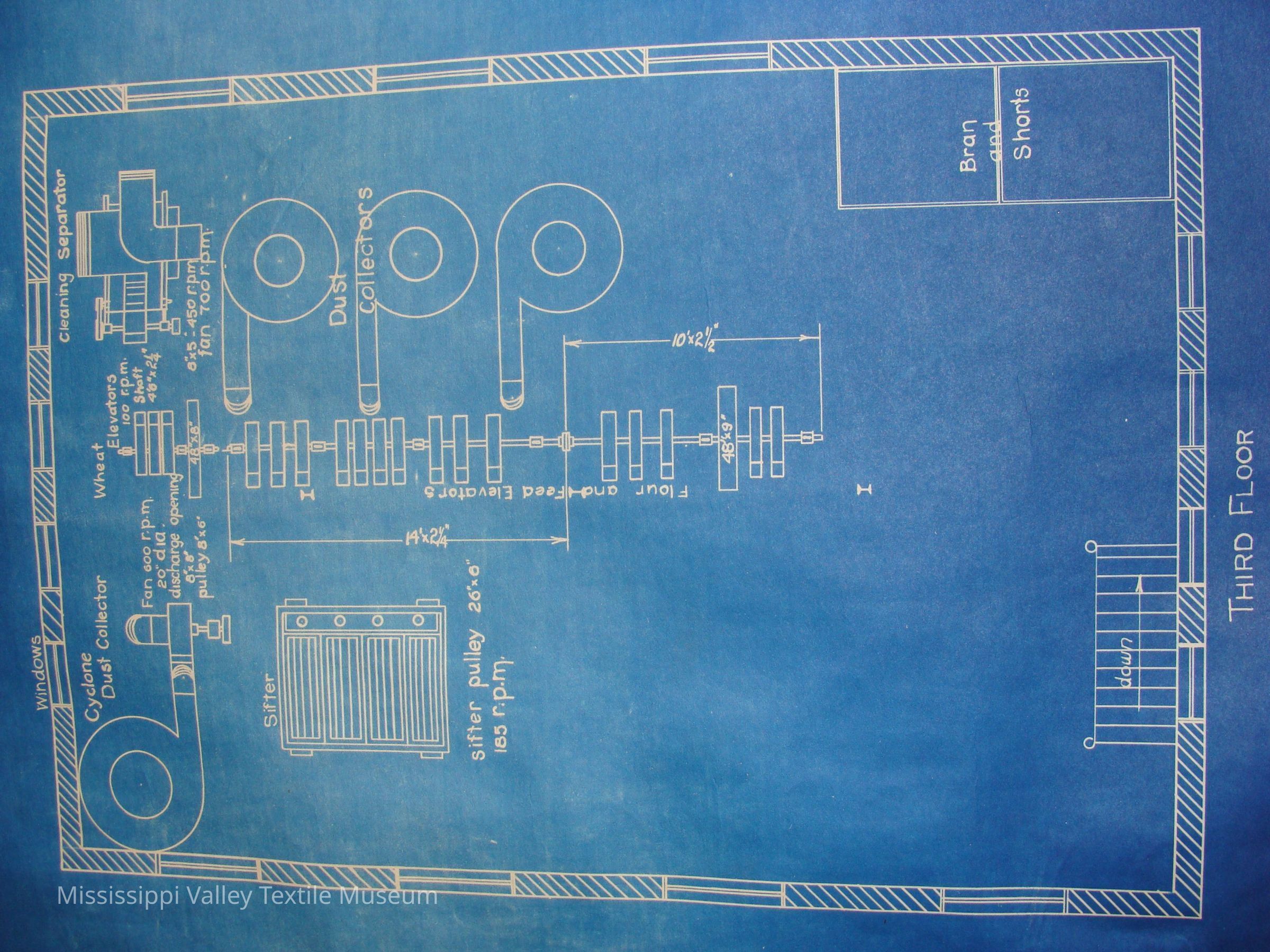
Name/Title
Blue print of a four mill engineering.Entry/Object ID
1986.36.01a-cScope and Content
3 pages of blueprints of the mill done at Penn State College. Floor plan of a flour mill engineering. The mill would of had a capacity of 100BBLS. The drawing was done by M.G. McNabb.Collection
MillsCataloged By
Paul, NancyLexicon
Nomenclature 4.0
Nomenclature Secondary Object Term
BlueprintNomenclature Primary Object Term
Copy, ReprographicNomenclature Sub-Class
Other DocumentsNomenclature Class
Documentary ObjectsNomenclature Category
Category 08: Communication ObjectsSearch Terms
Flour Mill, Penn State, EngineeringLocation
Location
Shelf
Shelf 126Room
Collections RoomBuilding
M.V.T.M.Category
PermanentDate
November 7, 2023Location
Shelf
Shelf 83, Shelf 83Room
Collections RoomBuilding
M.V.T.M.Category
PermanentMoved By
Whit, ElizabethDate
July 30, 2017Location
Container
Box 2Shelf
Shelf 26, Shelf 26Room
Collections RoomBuilding
M.V.T.M.Category
PermanentMoved By
Fournier, SarahDate
July 8, 2017Location
Container
Archive Box 2Shelf
II-2, II-2Room
Collections RoomBuilding
M.V.T.M.Category
Permanentshelf v-2 ? or manuscript box
