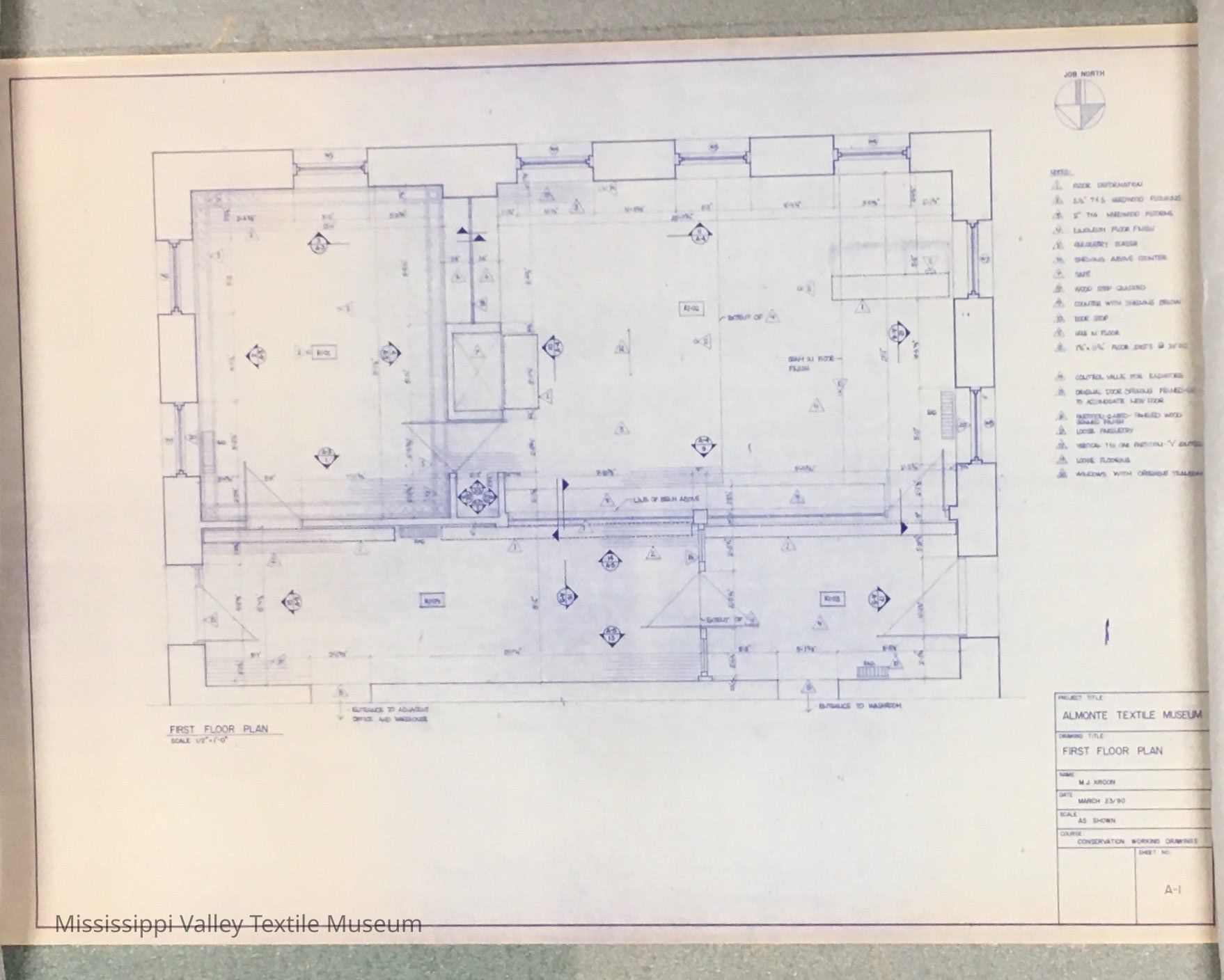Name/Title
Almonte Textile Museum First Floor PlanEntry/Object ID
2021.11.02Description
Blueprint containing the first floor layout of the Almonte Textile Mill.Collection
DocumentCataloged By
Deanna FosterLexicon
Nomenclature 4.0
Nomenclature Secondary Object Term
BlueprintNomenclature Primary Object Term
Copy, ReprographicNomenclature Sub-Class
Other DocumentsNomenclature Class
Documentary ObjectsNomenclature Category
Category 08: Communication ObjectsLocation
Location
Shelf
Shelf 126Room
Collections RoomBuilding
M.V.T.M.Category
PermanentDate
November 7, 2023Location
Building
Collection Room: Shelf 83Category
PermanentLocation
Shelf
Shelf 83, Shelf 83Room
Collections RoomBuilding
M.V.T.M.Category
PermanentGeneral Notes
Note
Notes: This map was brought to the museum some time ago but was never accessioned. Its donation information and history is unknown. Michael Rikley-Lancaster (Executive Director/Curator) discovered the map and requested its immediate accessioning into the system.
Status: OK
Status By: Cotter, Ellen
Status Date: 2022-06-14Created By
admin@catalogit.appCreate Date
September 22, 2022Updated By
admin@catalogit.appUpdate Date
November 11, 2023
