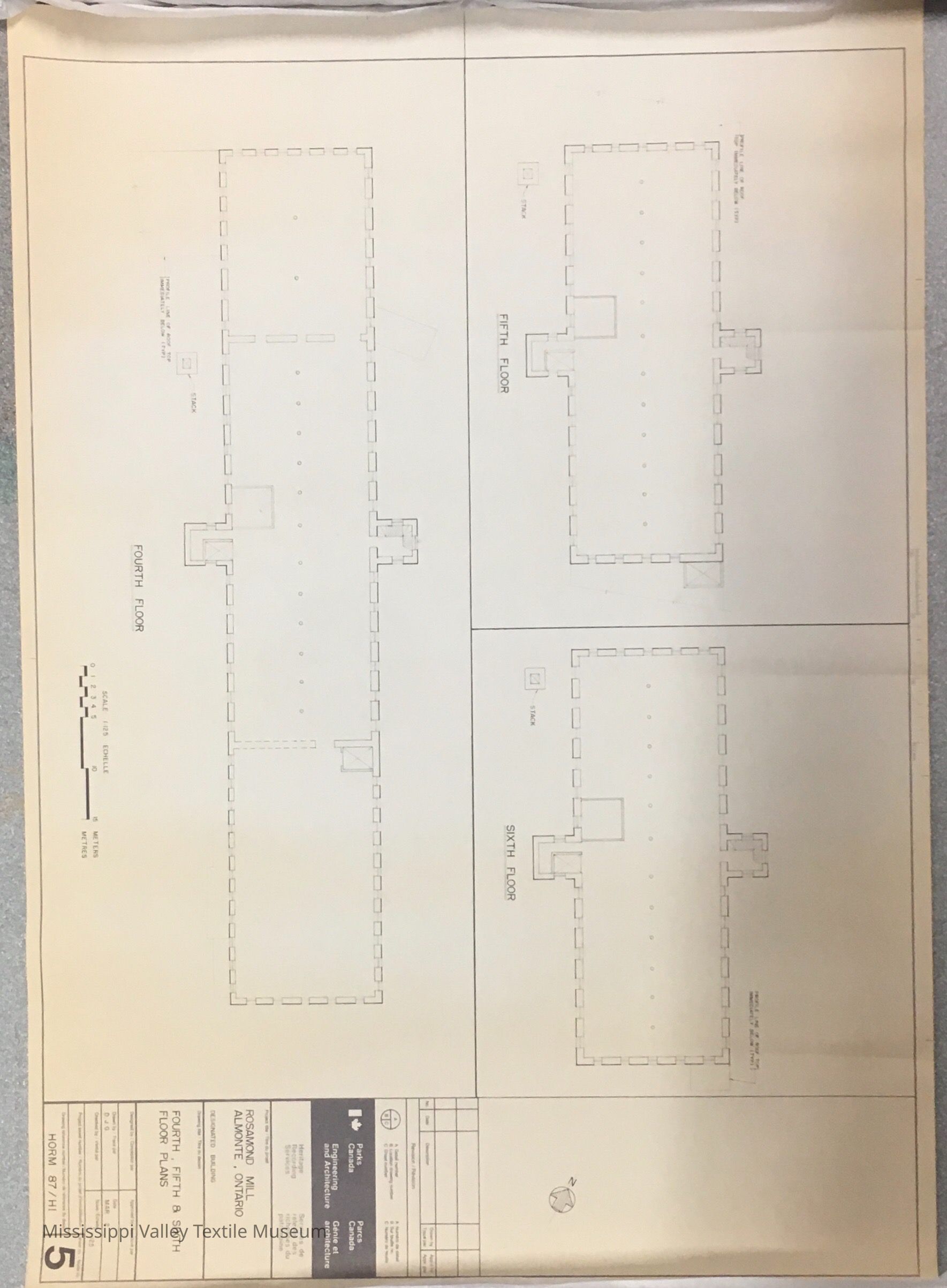Name/Title
Rosamond Mill, Almonte Ontario Fourth, Fifth & Sixth Floor PlansEntry/Object ID
2021.11.03Description
Blueprint created by Parks Canada Heritage Recording Services containing the fourth, fifth and sixth floors layouts for the Rosamond MillCollection
DocumentCataloged By
Deanna FosterMade/Created
Artist
Parks Canada Heritage Recording ServicesNotes
Date: March 2Lexicon
Nomenclature 4.0
Nomenclature Secondary Object Term
BlueprintNomenclature Primary Object Term
Copy, ReprographicNomenclature Sub-Class
Other DocumentsNomenclature Class
Documentary ObjectsNomenclature Category
Category 08: Communication ObjectsDimensions
Height
100.5 cmWidth
71.5 cmLocation
Location
Shelf
Shelf 126Room
Collections RoomBuilding
M.V.T.M.Category
PermanentDate
November 7, 2023Location
Shelf
83, 83Room
Collections RoomBuilding
Collections Room: Shelf 83Category
PermanentLocation
Shelf
Shelf 83, Shelf 83Room
Collections RoomBuilding
M.V.T.M.Category
PermanentGeneral Notes
Note
Notes: This map was brought to the museum some time ago but was never accessioned. Its donation information and history is unknown. Michael Rikley-Lancaster (Executive Director/Curator) discovered the map and requested its immediate accessioning into the system.
Status: OK
Status By: Cotter, Ellen
Status Date: 2022-06-14Created By
admin@catalogit.appCreate Date
September 22, 2021Updated By
admin@catalogit.appUpdate Date
November 11, 2023
