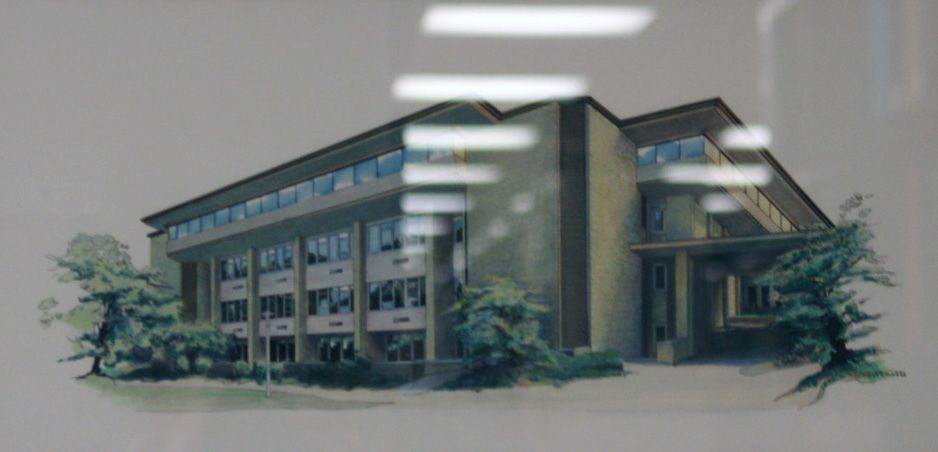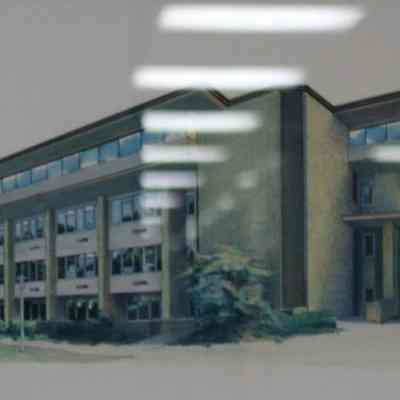Architectural Rendering of Hekman Library Fifth Floor Addition

The image showcases a detailed architectural drawing of the Calvin College library with a fifth-floor addition, featuring large windows and a modern design, surrounded by lush greenery, and highlighted by reflective lighting that accentuates its thoughtful expansion and integration with existing structures.
Name/Title
Architectural Rendering of Hekman Library Fifth Floor AdditionEntry/Object ID
1995.3.1Type of Drawing
markers and colored pencilCategory
Alumni Artist, Calvin Faculty Artist, On-Display at Calvin University, Calvin University, Landscape
Architecture
