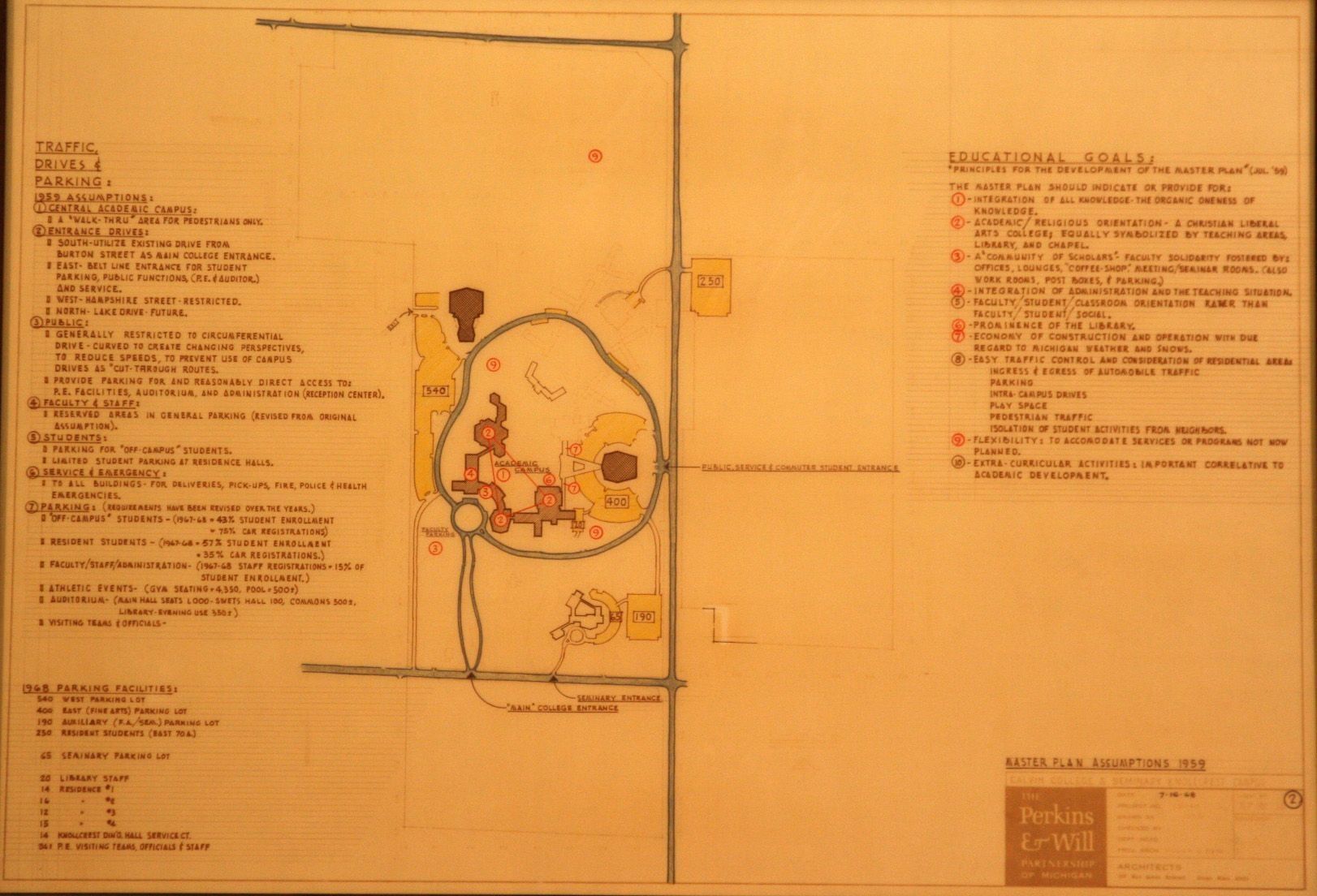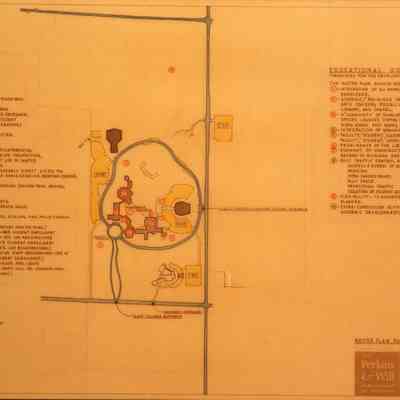Master Plan Assumptions 1959

The image shows a detailed master plan map for a campus, including sections labeled for traffic, drives, and parking, alongside educational goals and facility assumptions. Included are labels for different buildings, roads, and designated areas for parking, illustrating the organization and design framework for Calvin's Campus.
Name/Title
Master Plan Assumptions 1959Entry/Object ID
1990.1.1Type of Drawing
architectural drawingCategory
Calvin University, Map, Vault
Architecture
Made/Created
Artist Information
Artist
William FyfeRole
ArchitectDimensions
Dimension Description
image sizeHeight
17-1/2 inWidth
26 inExhibitions
Fyfe/Campus Plan Exhibition - Center Art Gallery, August 22 - November 3, 2023
Fyfe: The Architectural Process – Center Art Gallery February – March, 1990.
