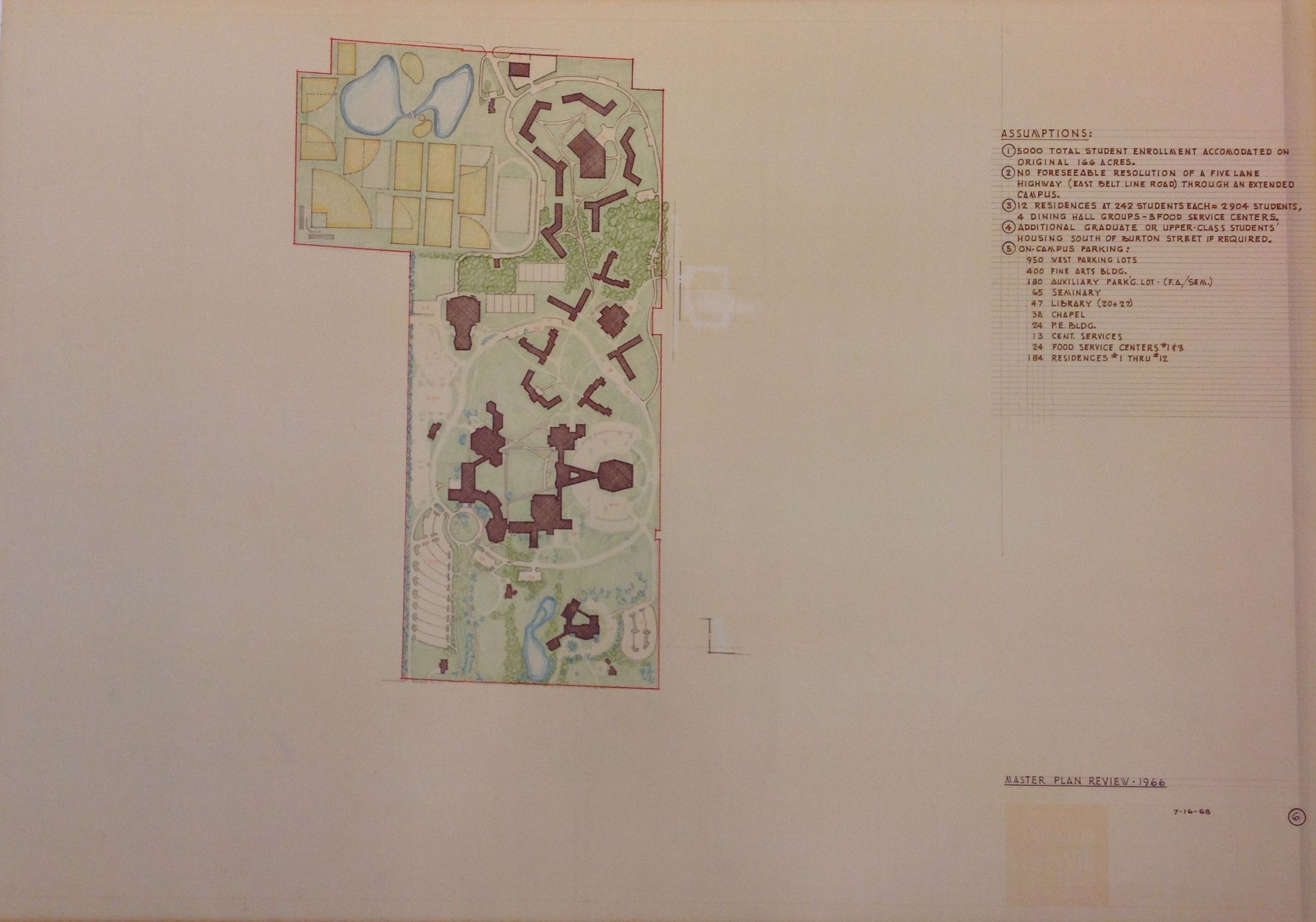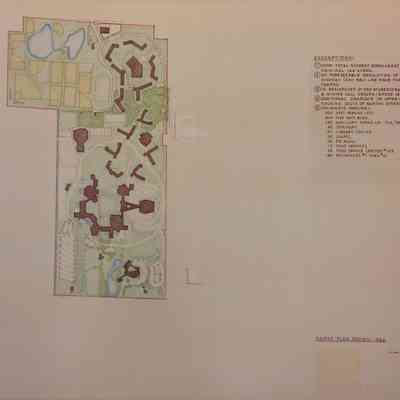Master Plan Review 1966

The image features a detailed architectural site plan with multiple labeled sections, including residences, parking areas, and facilities, all set within green landscapes and pathways; the right side contains a legend with assumptions for the design.
Name/Title
Master Plan Review 1966Entry/Object ID
1990.1.2Type of Drawing
architectural drawingCategory
Vault, Calvin University, Map
Architecture
Made/Created
Artist Information
Artist
William FyfeRole
ArchitectDimensions
Dimension Description
image sizeHeight
19 inWidth
27 inExhibitions
Fyfe/Campus Plan Exhibition - Center Art Gallery, August 22 - November 3, 2023
Fyfe: The Architectural Process – Center Art Gallery February – March, 1990.
