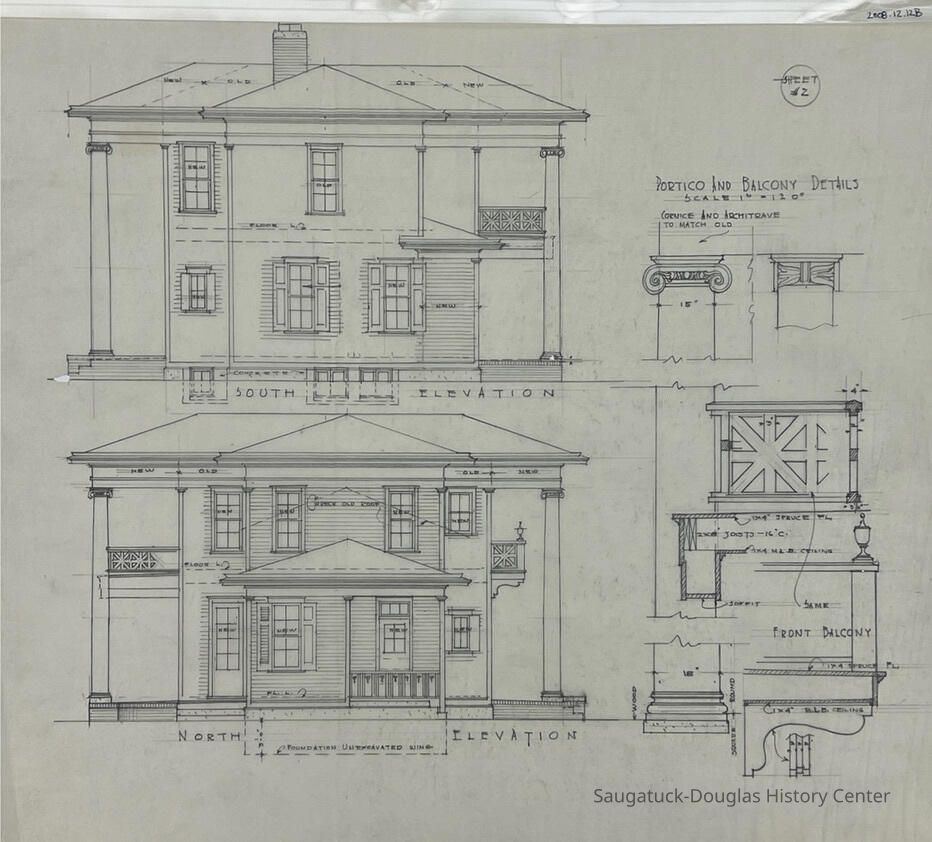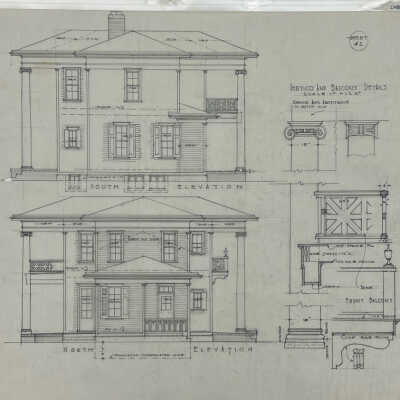Portico and Balcony Details (Atwood)
Name/Title
Portico and Balcony Details (Atwood)Entry/Object ID
2008.12.12bScope and Content
This architectural drawing features to detailed sketches of the Atwood house. The top drawing features the 'South Elevation' and depicts the alterations being made to that portion of the house. The bottom one reads 'North Elevation' and shows the alterations being made to that section. The right of the piece consists of the indepth markings and shape to be put in both the balcony and portico detailing. A circle in the upper right reads 'Sheet #2.'Collection
Carl HoermanAcquisition
Accession
2008.12Source or Donor
Chalet Studio and Art GalleryAcquisition Method
DonationLexicon
Search Terms
Architectural Drawings, Blueprints, Carl Hoerman, Atwood House, Atwood, MichiganLocation
Flat Files drawer 03 Hoerman plans for Michigan
Flat Files drawer 03 Hoerman plans for Michigan

