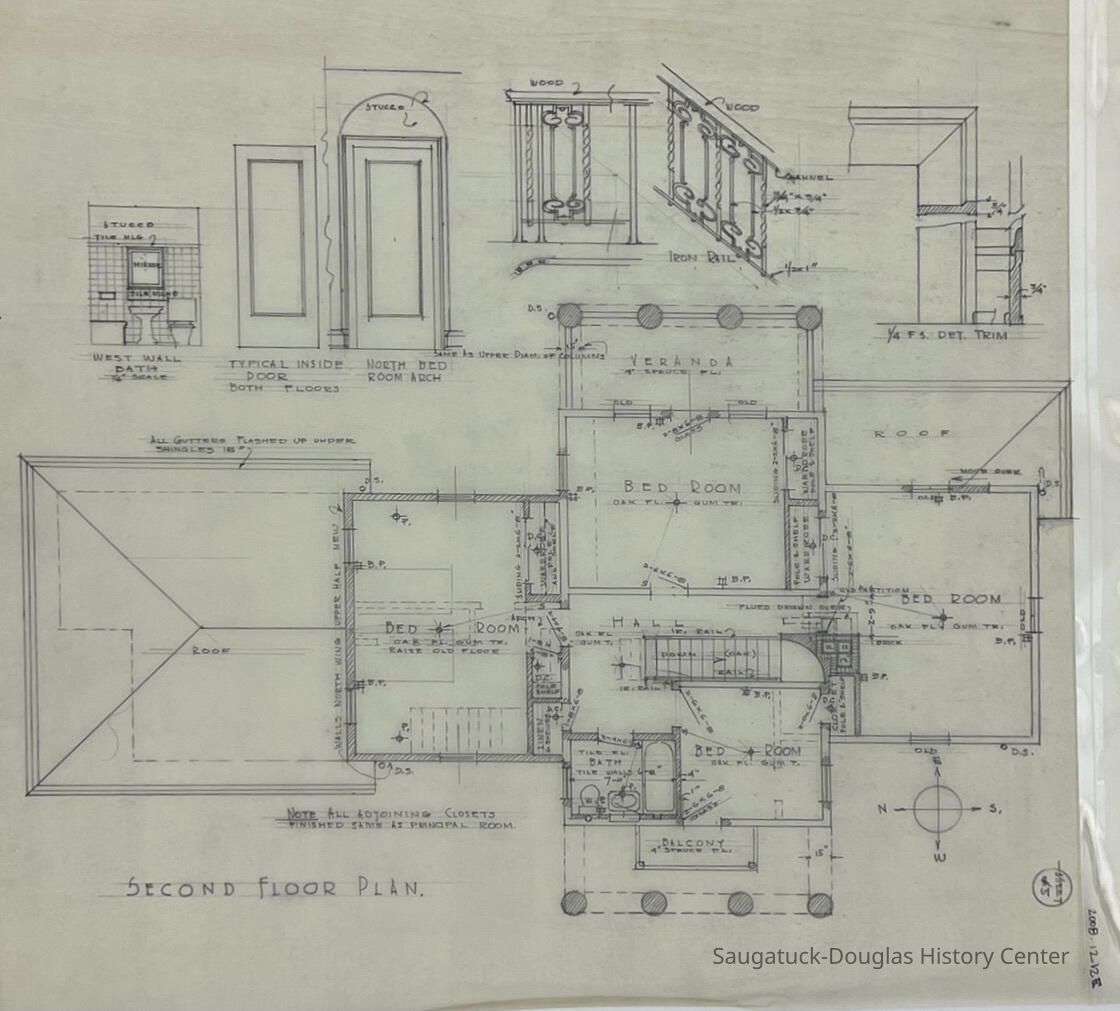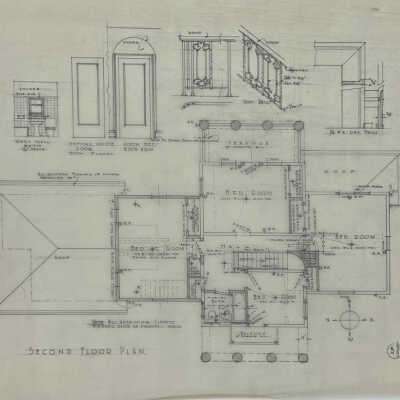Second Floor Plan (Atwood)
Name/Title
Second Floor Plan (Atwood)Entry/Object ID
2008.12.12eScope and Content
This architectural drawing features a main drawing that depicts the floor plan for the second story of the Atwood home. It shows various measurements of certain rooms and has the labels for each part of the house. The upper section of the paper includes details for the bathroom, what doors look like and the railings. A circle in the bottom right reads 'Sheet #5.'Collection
Carl HoermanCataloged By
Christine NienhuisAcquisition
Accession
2008.12Source or Donor
Chalet Studio and Art GalleryAcquisition Method
DonationLexicon
Search Terms
Architectural Drawings, Blueprints, Carl Hoerman, Atwood House, Atwood, MichiganLocation
Flat Files drawer 03 Hoerman plans for Michigan
Flat Files drawer 03 Hoerman plans for Michigan

