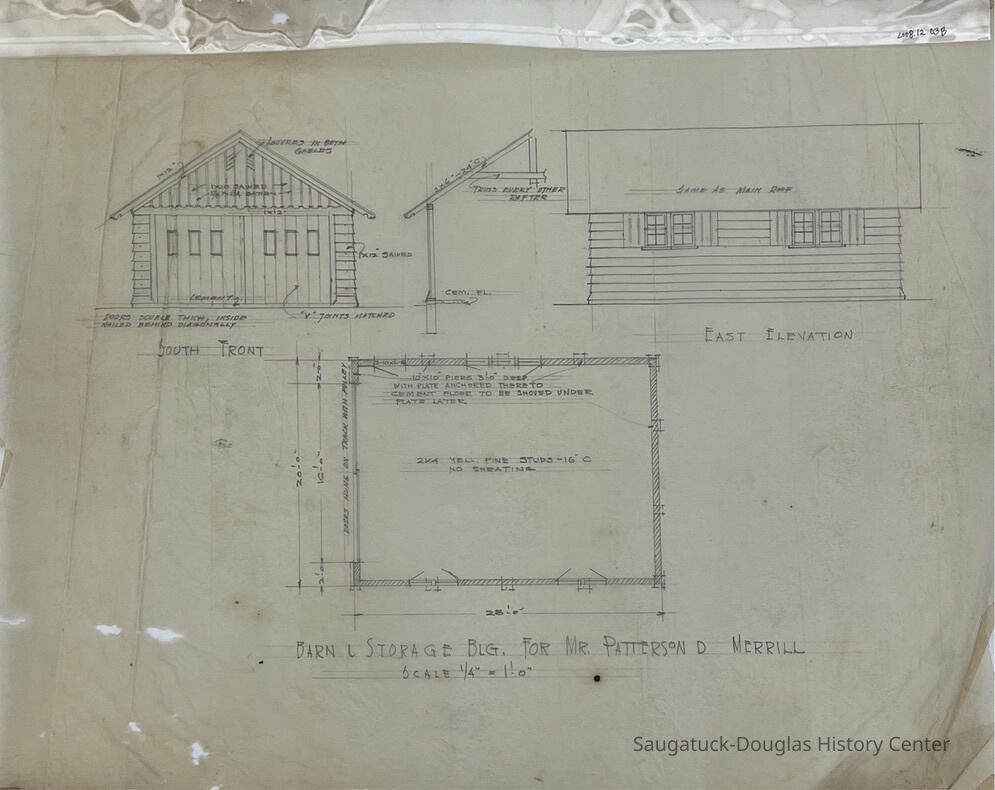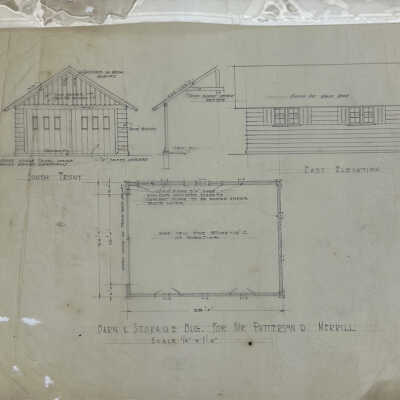Barn & Storage Blg. For Mr. Patterson D. Merrill (Merrill)
Name/Title
Barn & Storage Blg. For Mr. Patterson D. Merrill (Merrill)Entry/Object ID
2008.12.03bScope and Content
This architectural drawing features the details for the Merrill outbuilding. The top consists of three seperate drawings, the 'South Front' on the left that depicts front doors for the building and the styling for it. The center one shows a brief sketch of the transverse section and rafter example. The right depicts the 'East Elevation' including the roof and windows. The bottom drawing consists of the general floor plan with measurements.Collection
Carl HoermanCataloged By
Christine NienhuisAcquisition
Accession
2008.12Source or Donor
Chalet Studio and Art GalleryAcquisition Method
DonationLexicon
Search Terms
Architectural Drawings, Blueprints, Carl Hoerman, Merrill home on Lakeshore Dr., Merrill House, Merrill, MichiganLocation
Flat Files drawer 03 Hoerman plans for Michigan
Flat Files drawer 03 Hoerman plans for Michigan

