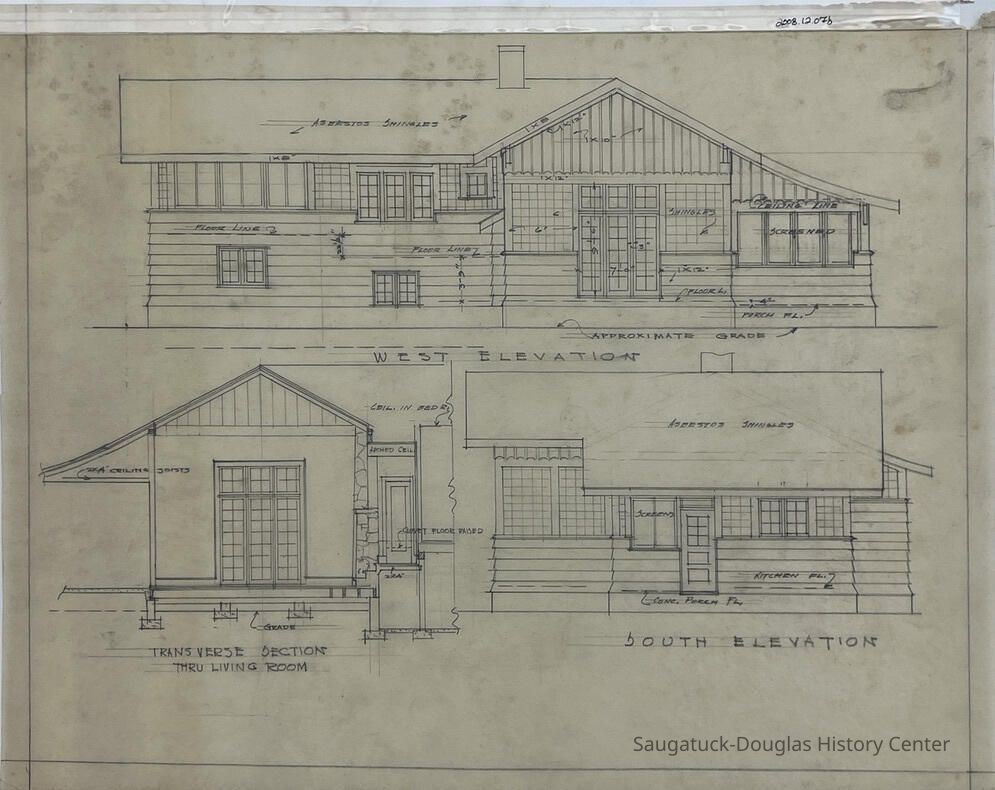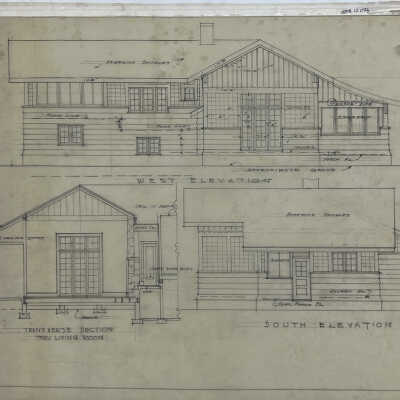Exterior elevations (Nies)
Name/Title
Exterior elevations (Nies)Entry/Object ID
2008.12.07bScope and Content
This architectural drawing features three drawings. The top one displays the 'West Elevation' and the bottom are 'Transverse Section' on the left and 'South Elevation' on the right. They include some measurements and materials being used.Collection
Carl HoermanCataloged By
Christine NienhuisAcquisition
Accession
2008.12Source or Donor
Chalet Studio and Art GalleryAcquisition Method
DonationLexicon
Search Terms
Architectural Drawings, Blueprints, Carl Hoerman, Nies House, Nies, MichiganLocation
Flat Files drawer 03 Hoerman plans for Michigan
Flat Files drawer 03 Hoerman plans for Michigan

